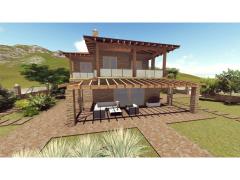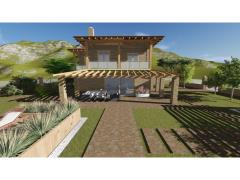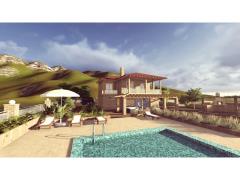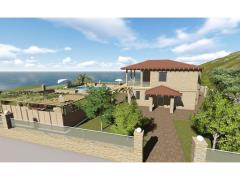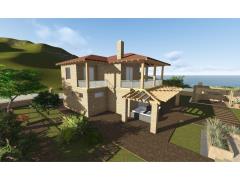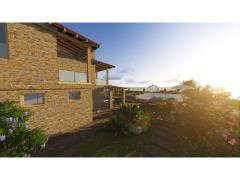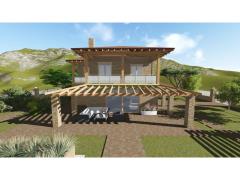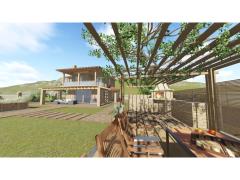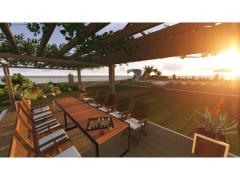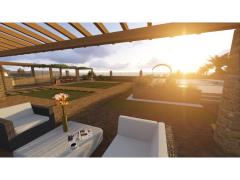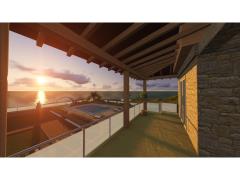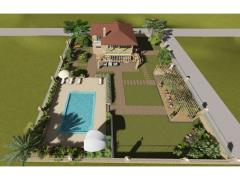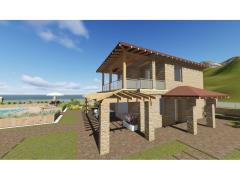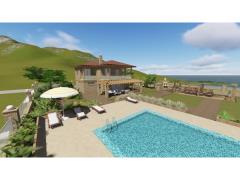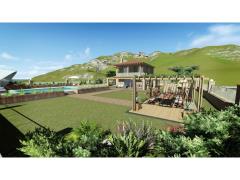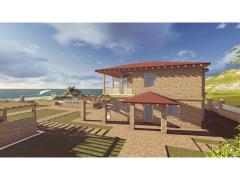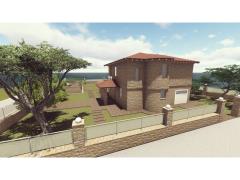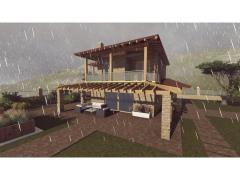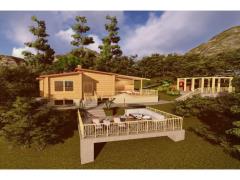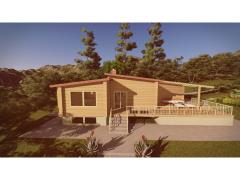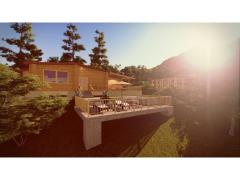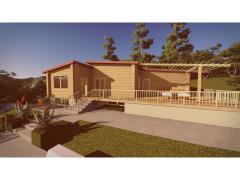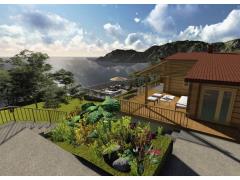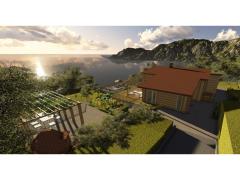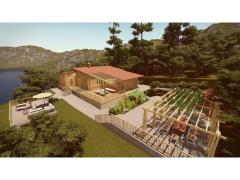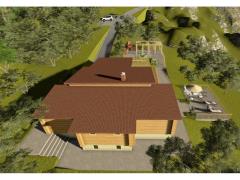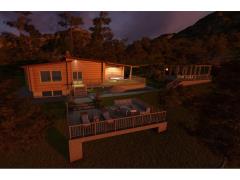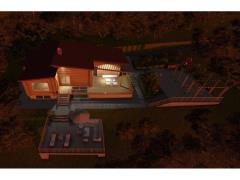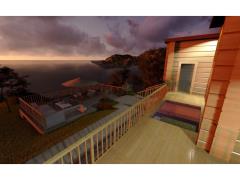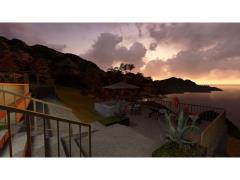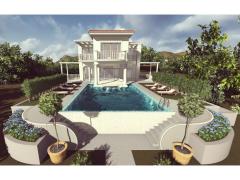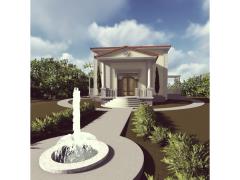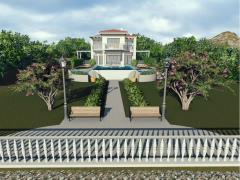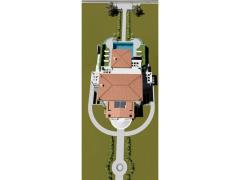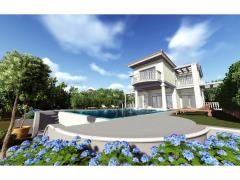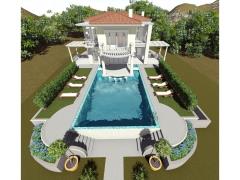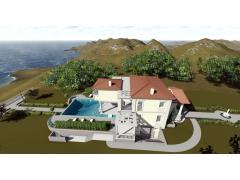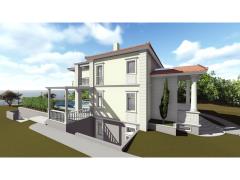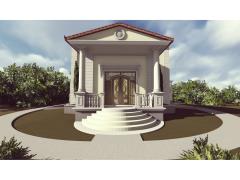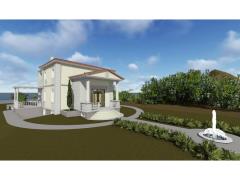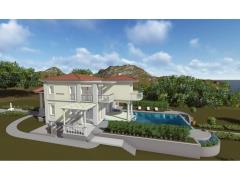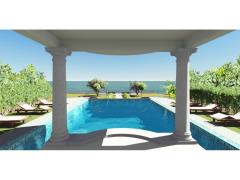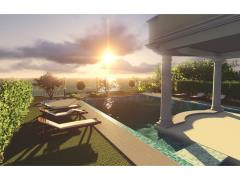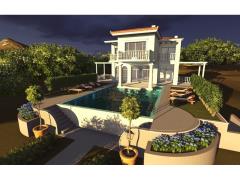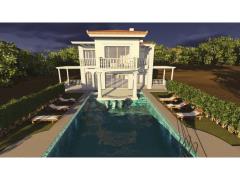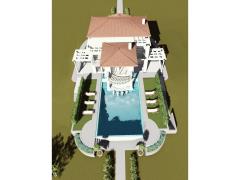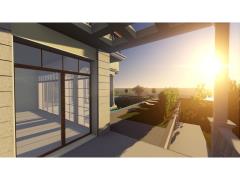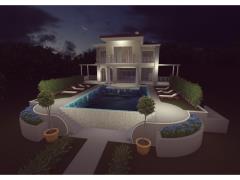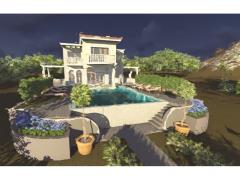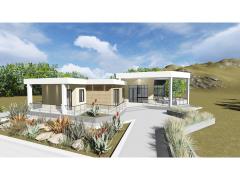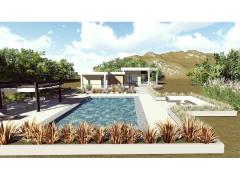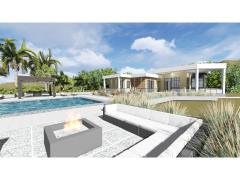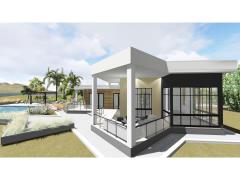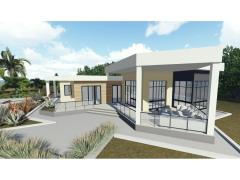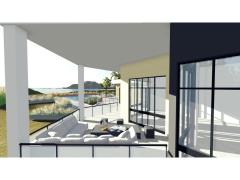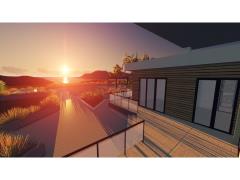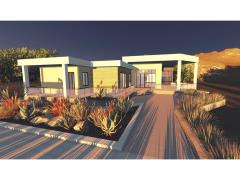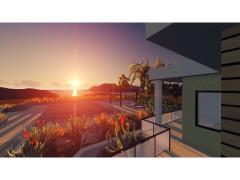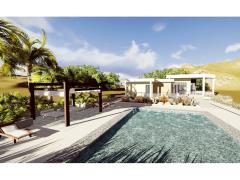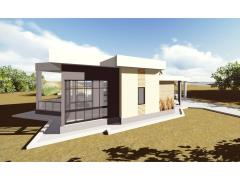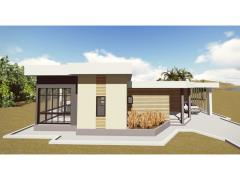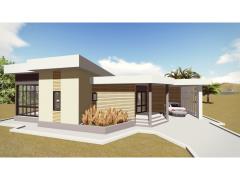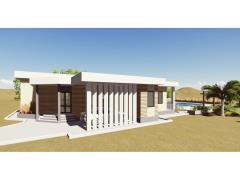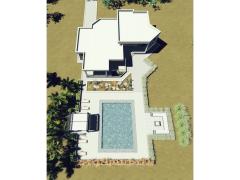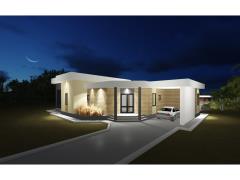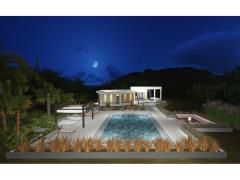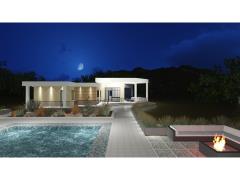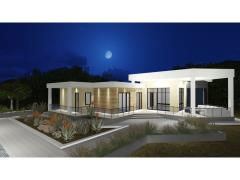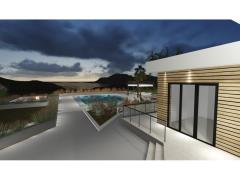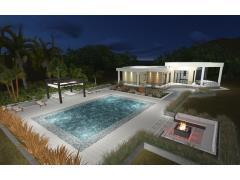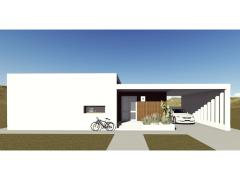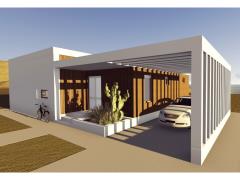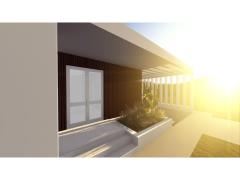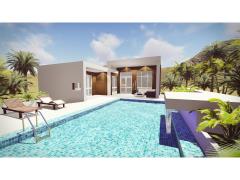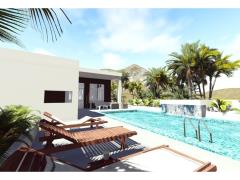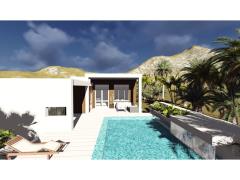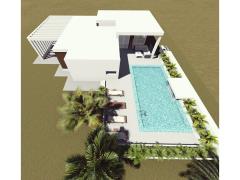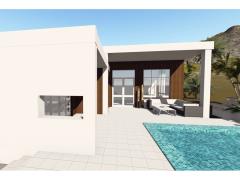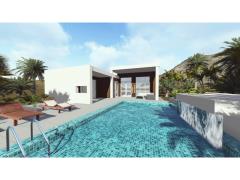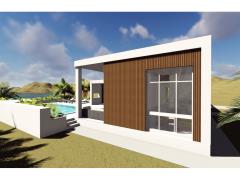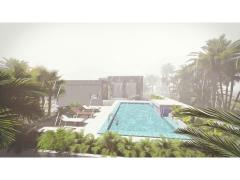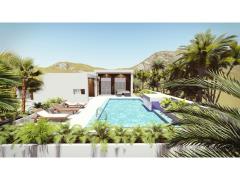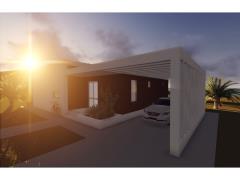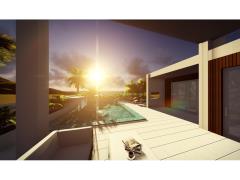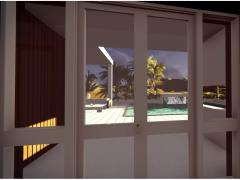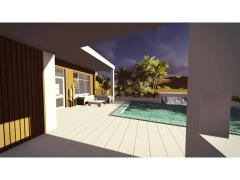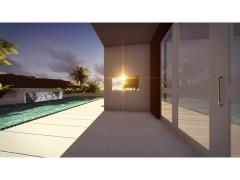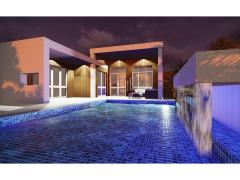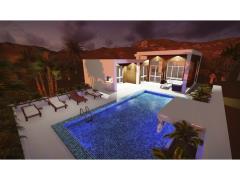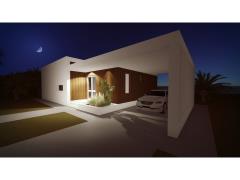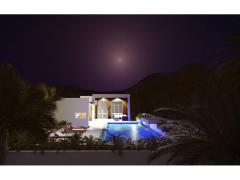
If you decide to build your own home, it is quite natural to wish that your home was unique. In this case, it’s better to choose the construction upon the individual design.
An individual design of the house is a project developed with due consideration of the wishes of the concrete customer and the characteristics of site development, it is a great opportunity to create a unique house that has distinguished by its form and the original set of premises.
Before realization, the architects discuss in detail with the customer all the moments and details, correct actions, offer their own versions. Everything is taking into consideration: the composition and needs of the family, the mode of house use (for permanent or seasonal living), the specific climatic, topographical and geological conditions of the land, the characteristics of the topography and soil. A fit of the building is important: cardinal direction, other buildings, trees, windows view, the subsequent improvement of the area and much more.

Thus, ordering a house project in our company, you can get a project that best suits your requirements, fantasies and financial possibilities.
We will assist you to realize your dream about the cozy, comfortable, multiple-function and modern housing. This is the main advantage and difference of the individual design from the typical projects.
Typical projects
A typical project of the building is a ready-made developed project that takes into account the building trends and design standards of different regions. Typical projects include sustainable solutions that have been realized and repeatedly tested by time.
All projects fully comply with the applicable construction and design of regulatory legal acts. Each of them can be adapted to the specific conditions of the region and the construction site. First of all it concerns the foundation of the house, a plan of which should take into account the existing soil of the land and the geological environment as a whole.
In a typical project you can make some minor changes in the interior layout, to change elevations, materials or colors.

The specialists of the Company Grekodom find an individual approach to each project. Thanks to the concerted effort of its employees, your house will meet all your needs and requirements, meet the highest quality standards.
We would like to bring to your attention some of the finished projects, executed by the Company Grekodom Development, on which you can be guided in the design of your own home. You can change the material of construction and some variations of planning decisions. For more information and advice, please contact our company.
Code 145
The house is a total area of 157 sq.m., consists of two floors. On the first floor there is a kitchen, dining room, living room, W.C., as well as a garage. On the second floor there are 2 bedrooms with W.C., and a master bedroom with a separate W.C., each bedroom has access to veranda.
The space of the first floor is functionally divided into zones of kitchen, dining room and living room where the fireplace is located, and comes outward in a recreation area under the shed – pergola.
Architectural expressiveness of the house is given by a relief stone masonry walls and an abundance of wooden structures: projecting roof rafters, beams and massive columns. These materials make the house safe and durable.
View the plan of the 1st floor View the plan of the 2nd floor
Code 137
The house consists of above-ground and basement floor with the total area, including walls, of 294 sq.m.
On the first floor there is a kitchen, living room, W.C., two bedrooms with the separate W.C. and dressing rooms. In the basement there is a kitchen, living room, boiler room, W.C., a large storage room, bedroom with a separate W.C. and a wardrobe. The house has several exits to a large terrace, partly covered by the pergola.
The walls of the aerial part of the house are made of laminated wooden beams with known qualities of wood: natural thermal regulation, excellent thermal insulation properties and environmental friendliness.
Architectural expressiveness of the house is given by relief wooden beams and different heights of the building volume, covered with a sloping roof with tiles. The charm of the interior design is given by the open roof and a fireplace located in the living room.
View the plan of the 1st floor View the plan of the basement floor
Code 121
The villa in the Neo-Classicism style, with a total area of 370 sq.m., consists of two floors above ground and a basement. A functional separation is horizontal on the first floor there is a kitchen, dining room, living room, W.C. On the second floor there are 3 bedrooms with separate W.C.; each bedroom has access to its own balcony. On the basement floor there are storage rooms, boiler room and technical room of the pool.
From the living room and dining room there are three entrances to the terrace, covered by pergola. There is also a swimming pool, located close to the terrace.
In the living room there is a fireplace, staircase placed in sky light.
The columns, porches, gypsum balusters, rustication of the facades - all these elements create the grandeur and monumentality of the Neo-Classicism style.
View the plan of the 1st floor View the plan of the 2nd floor View the plan of the basement floor
Code 114
A one-storey house in the style of high-tech has a total area of 148 sq.m. Functionally is divided into two parts: the general area is a living room, kitchen, dining room, W.C., walk-in closet; and a private zone is two bedrooms, bathroom, laundry room; the master bedroom has its W.C. and a dressing room that gives comfort and the possibility of privacy.
Each bedroom has access to the common terrace. The space of the dining room creates room window bay, improving the insolation. The living room has a terrace, on which the recreation area is located.
The planes of the roof create a shed over the car parking space.
The use of different materials in the facades: stone, wood and plaster, the use of glass in balustrades, as well as dark-colored painting line of the windows and doors, makes the exterior of the house graphic and stylish.
Code 109
A one-storey house in a minimalism style with the total floor of 100 sq.m., consists of a common area, which is functionally divided into a kitchen, dining room and living room and private zone, where the bedroom, W.C., master bedroom with W.C. are located. From the bedrooms and the living room there is an access to the common terrace, where a swimming pool and recreation area are located. There is also space for a car parking, covered with pergola.
The maximum engineering minimalism and restraint of the facades, two types of finishes (white plaster and wood paneling), simplicity of the geometric shapes and functionality - all this explains the basic principle of minimalism - «less is more».

