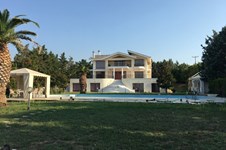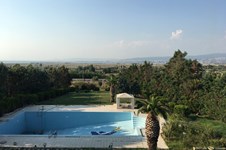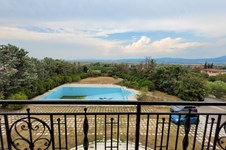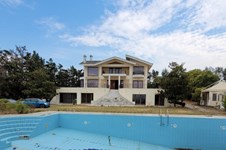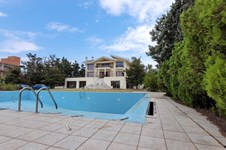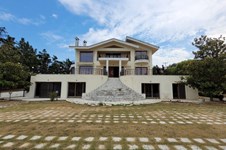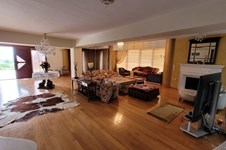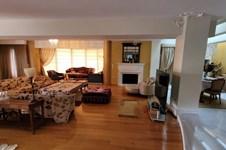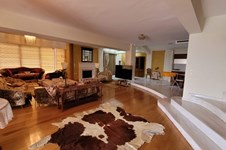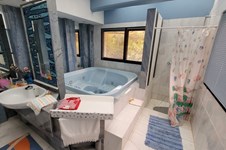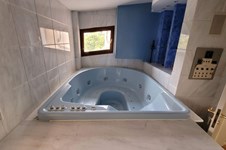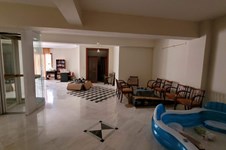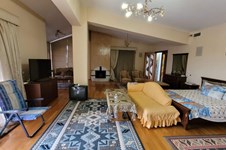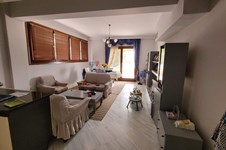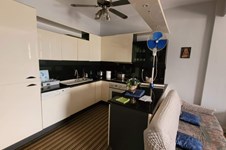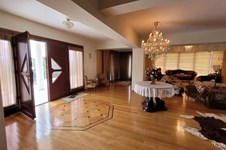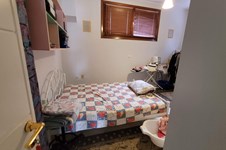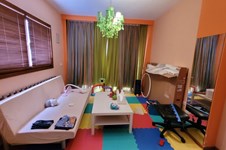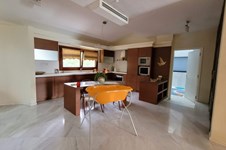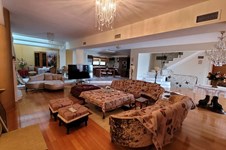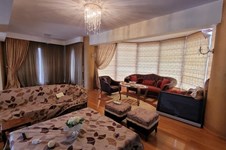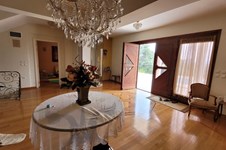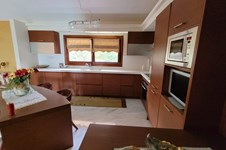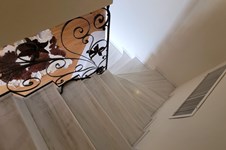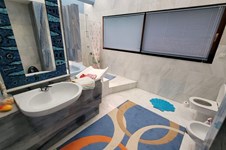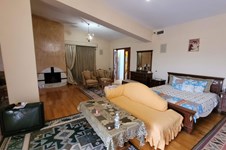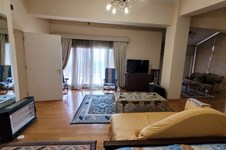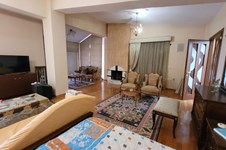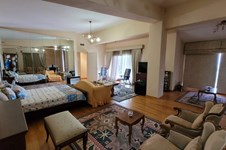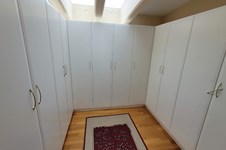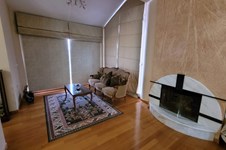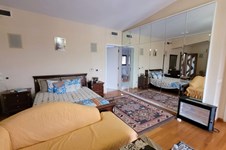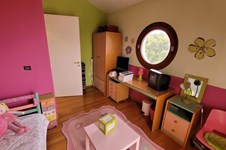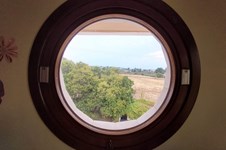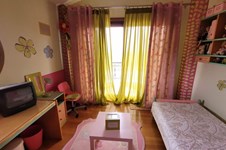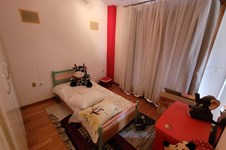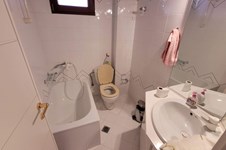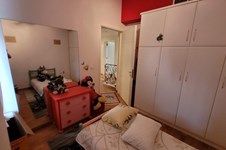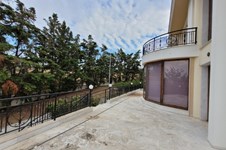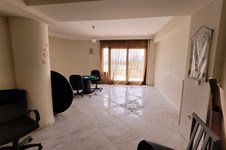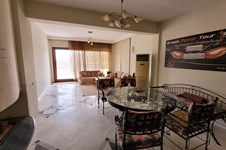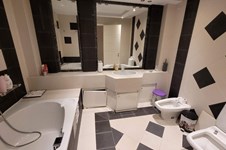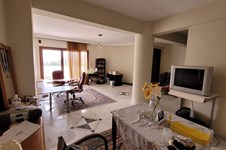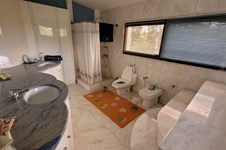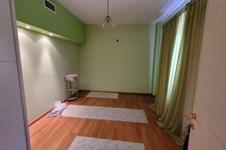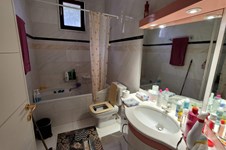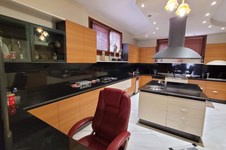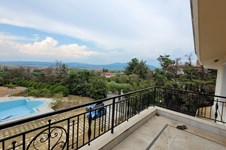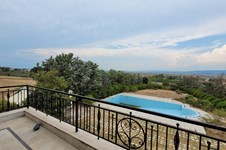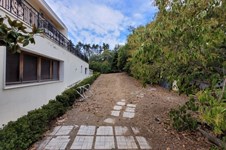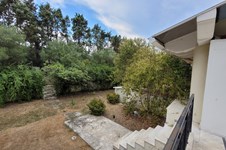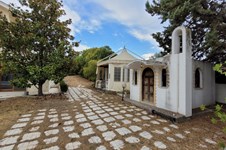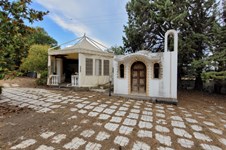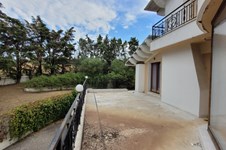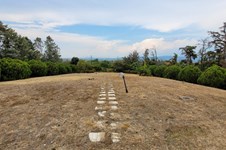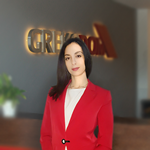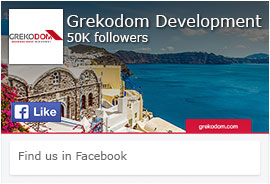- Code 63316
- For sale, for rent For sale
- Type Villa
- Sq. Meters 1050 m²
- Land size 5500 m²
- Region Thessaloniki/suburbs
- Location Macedonia Airport Area (Thermi) | Thessaloniki - Suburbs (Thessaloniki)
- Number of rooms 11
Details
- Number of floors in the building: 2
- Year of construction: 2005
- Number of rooms: 11
- Heating Type : other
- Levels: 3
- Bathrooms: 7
- Bedrooms: 7
- WCs: 7
- Distance from sea: 2500 m
- Distance to nearest town: 2 km
- Distance from airport: 5 km
Services
- Parking
- Swimming pool
- Lift
- Fireplace
- Storage room
- Access
- Double glazing
- Internal staircase
- Playroom
- Luxury home
- Garage
Description
For sale 3-storey villa of 1050 sq.meters in the suburbs of Thessaloniki. Ground floor consists of 3 bedrooms, 2 living rooms, 2 kitchens, 3 bathrooms. 1st floor consists of 2 bedrooms, living room, one kitchen, one bathroom, one shower WC. 2nd floor consists of 2 bedrooms, living room with kitchen, 2 bathrooms. There are: a fireplace, air conditioning, awnings, heating, a barbecue area. Building has an elevator. There is an alarm system installed. Extras included with the property: parking space, garden, garage. The property boasts a swimming pool of private use.
Luxury Villa for Sale near Peraia, Thessaloniki Airport
Villa Size: 1,050 sq.m.
Land: 5,500 sq.m. (fenced, surrounded by trees for total privacy)
For sale: A unique luxury three-level villa located just minutes from Thessaloniki Airport, near Peraia. Situated in a quiet and exclusive area, the property ensures maximum privacy and comfort.
Main Features:
- Massive private swimming pool
- Enclosed garage for 2 cars with direct house access
- Indoor elevator
- Multiple spacious living areas
- Bathroom lined with the world’s most expensive marble
- Outdoor BBQ area, private parking
Interior Layout:
- Ground floor: 3 bedrooms, 3 bathrooms/WC, 2 living rooms, 2 kitchens, garage
- First floor: Huge living room, dining area, kitchen, 1 double bedroom, luxury bathroom with jacuzzi tub
- Second floor: 2 bedrooms, master suite >100 sq.m. with private living room, fireplace, office, large bathroom with bar and jacuzzi
The above information is based exclusively on information provided by the property owner to our company, which are subject to any typographical errors or price change by him.
PURSUANT TO LAW 4072/2012, IN ORDER TO VIEW THE PROPERTY, IT IS NECESSARY TO PROVIDE YOUR ID AND TAX NUMBER WHICH MUST ME INDICATED IN THE DEMONSTRATION AGREEMENT.
The indication on the map does not indicate the exact location of the property but the general area in which it is located. For any other information contact us.
Location
Similar realties
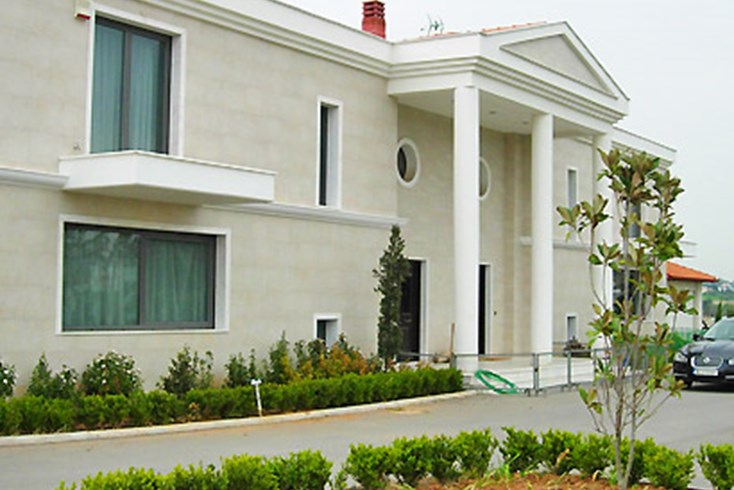
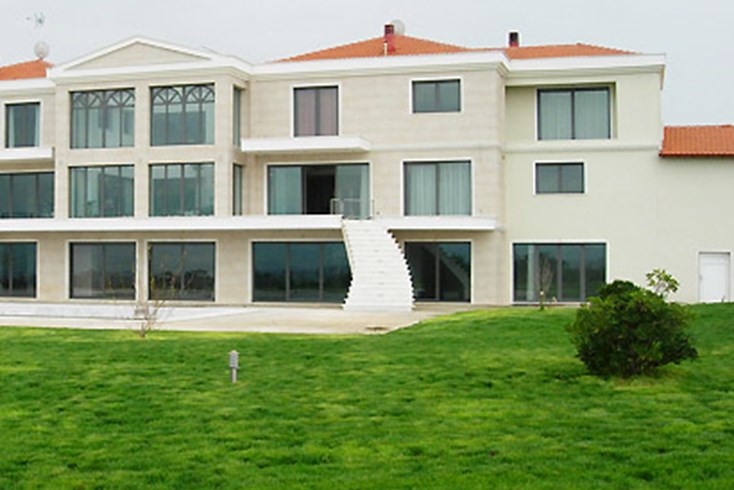
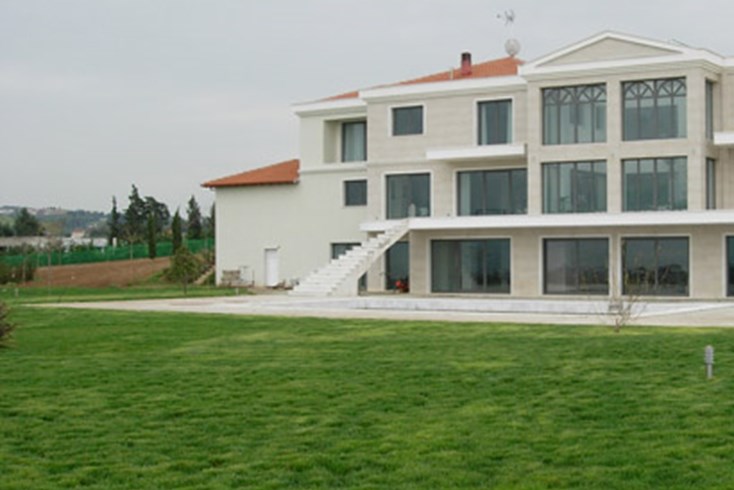
- Code 580
- Sq. Meters 1300 m²
- Rooms 10
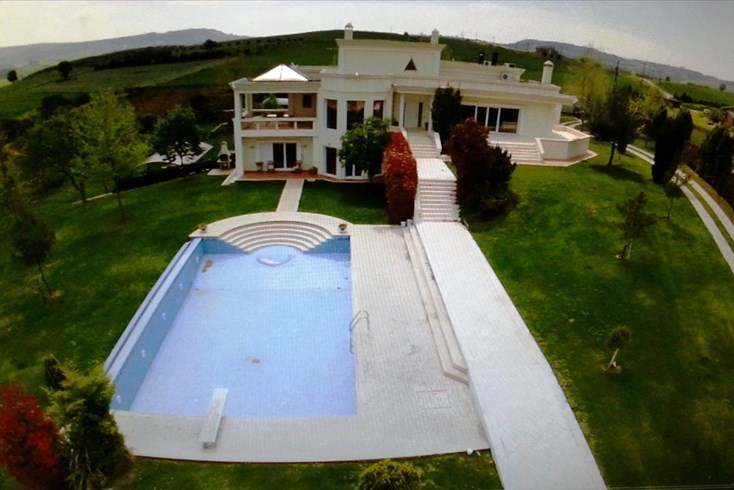
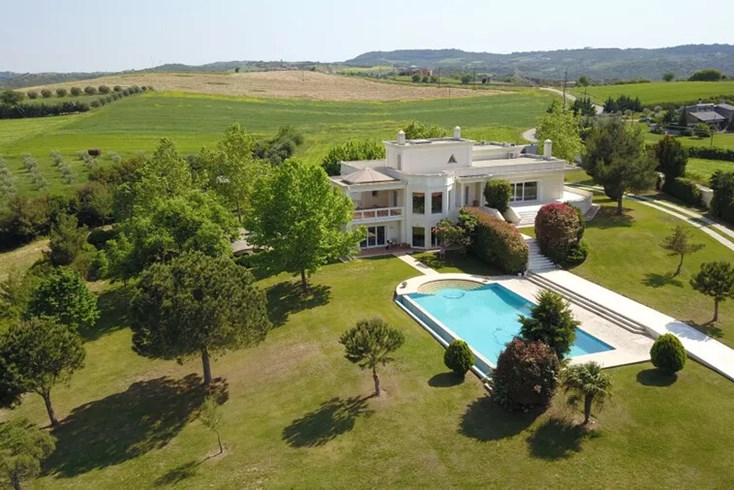
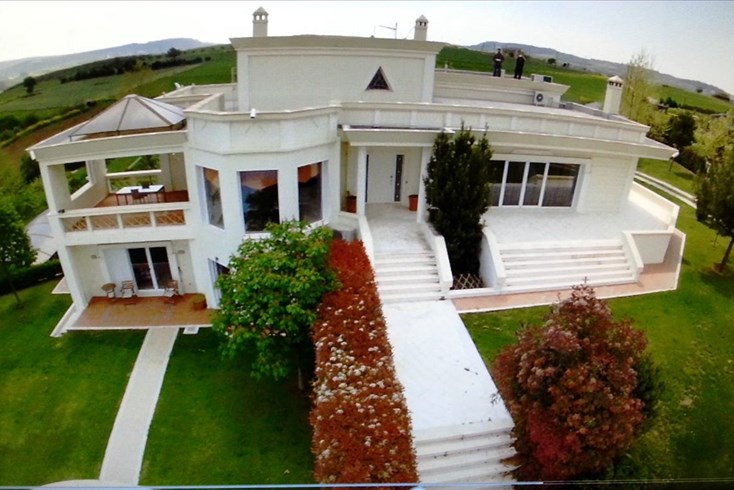
- Code 8659
- Sq. Meters 600 m²
- Rooms 8
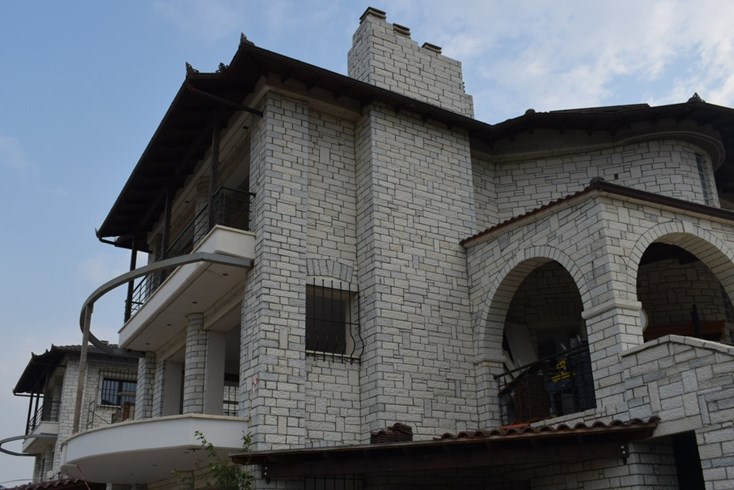
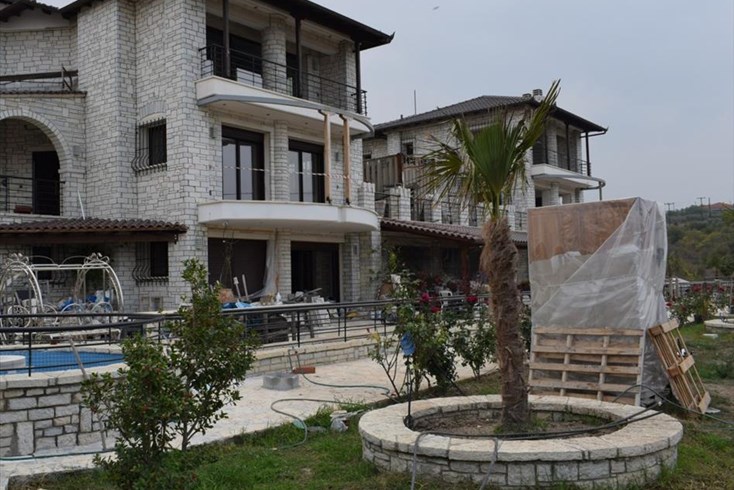
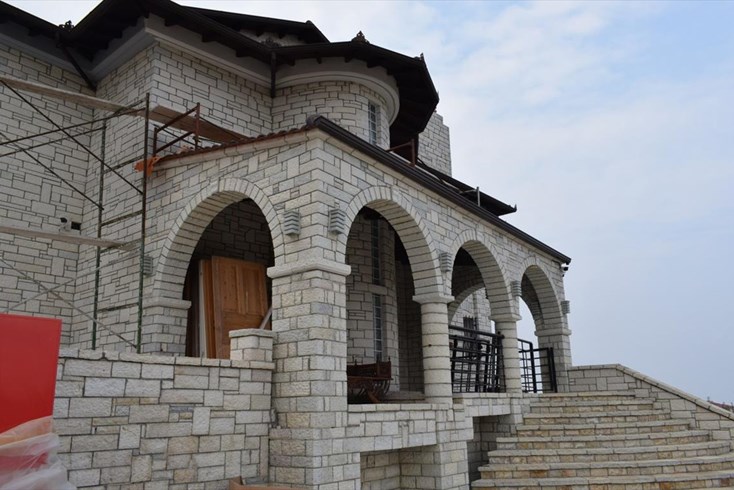
- Code 33825
- Sq. Meters 600 m²
- Rooms 8
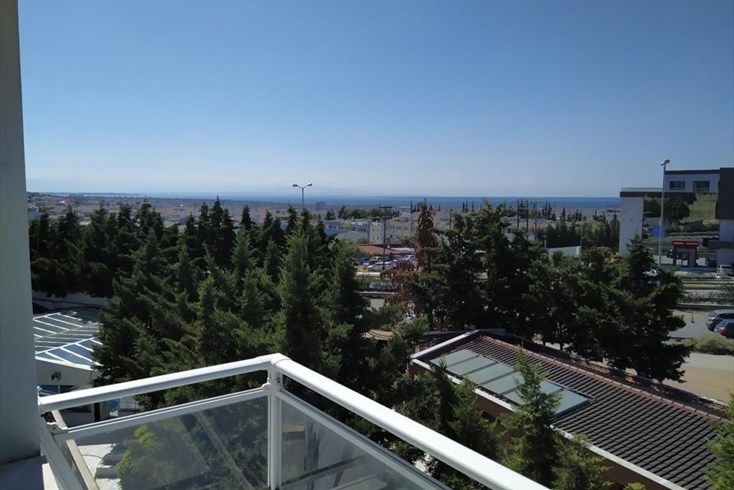
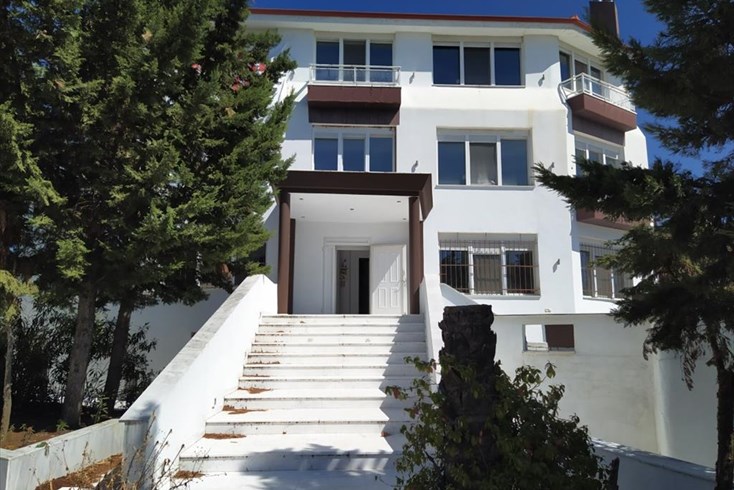
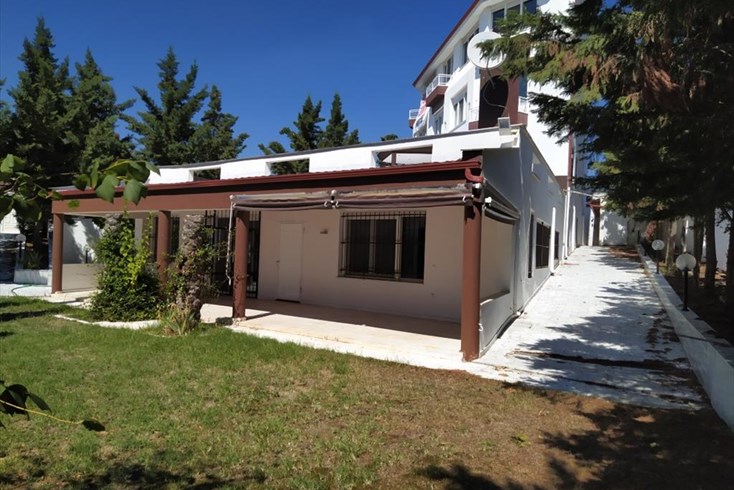
- Code 45327
- Sq. Meters 1100 m²
- Rooms 13
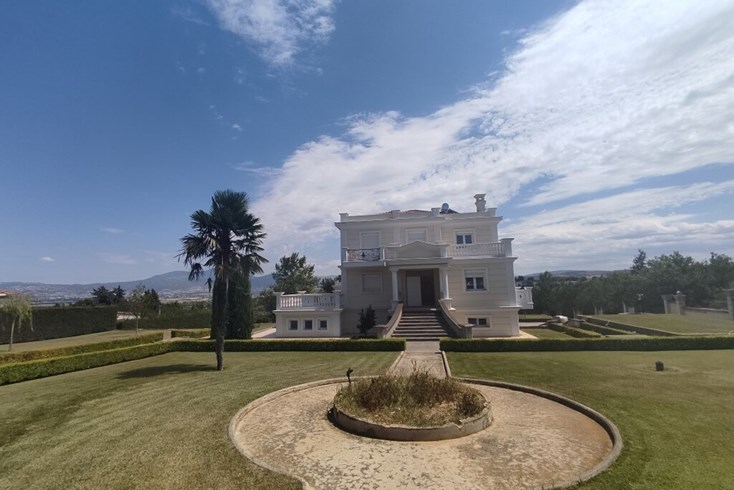
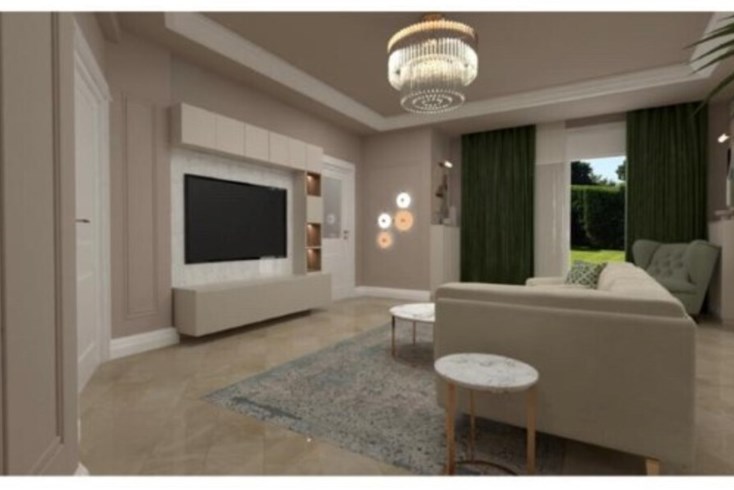
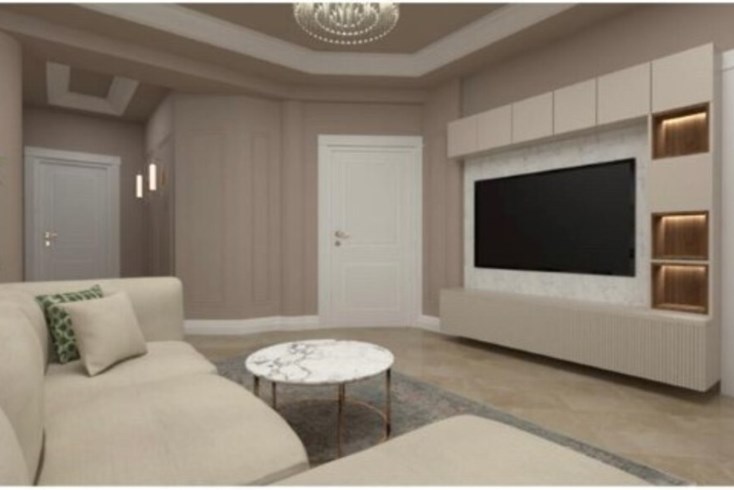
- Code 56309
- Sq. Meters 930 m²
- Rooms 6
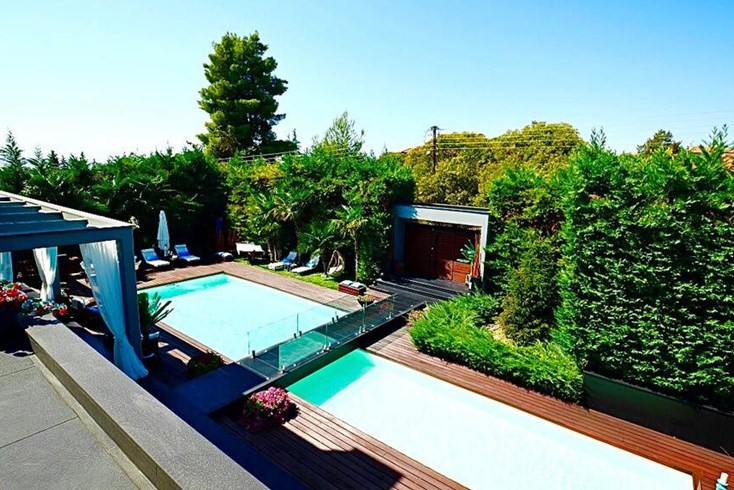
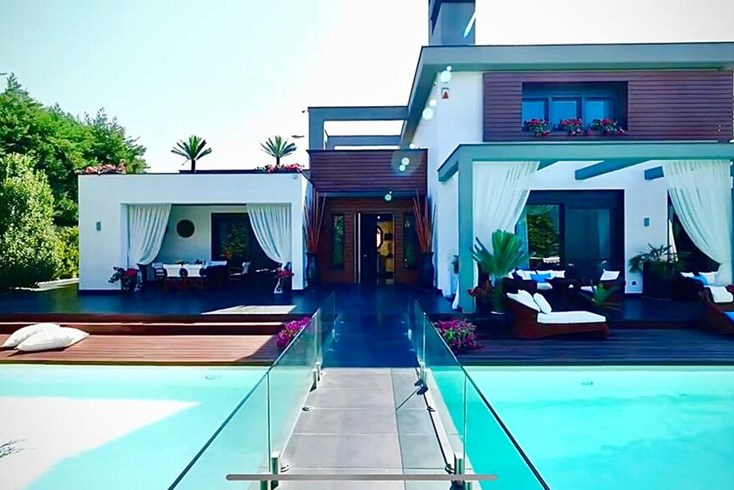
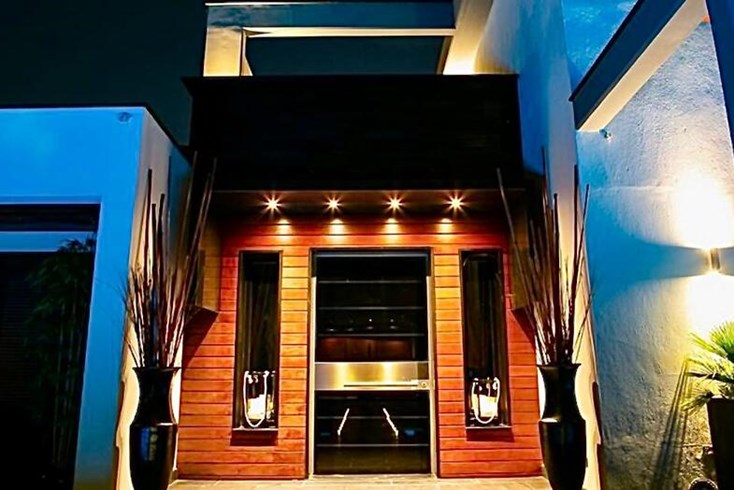
- Code 56758
- Sq. Meters 785 m²
- Rooms 6
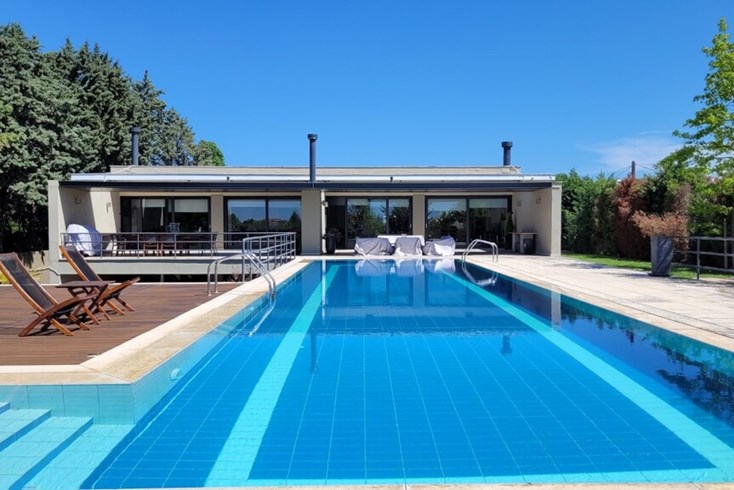
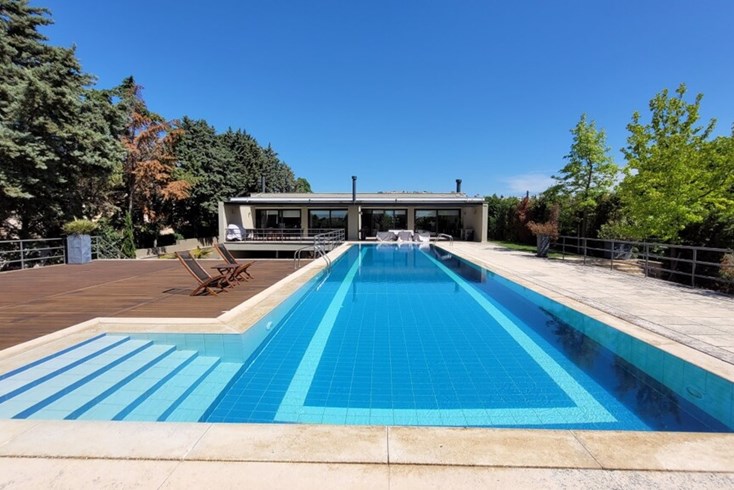
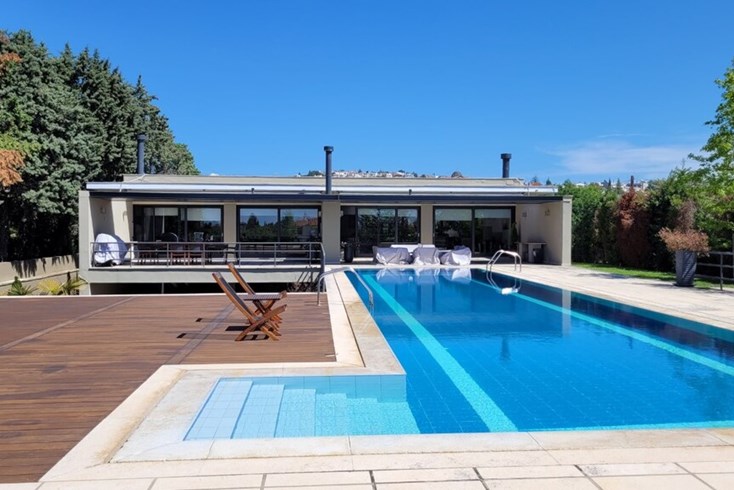
- Code 63241
- Sq. Meters 500 m²
- Rooms 8
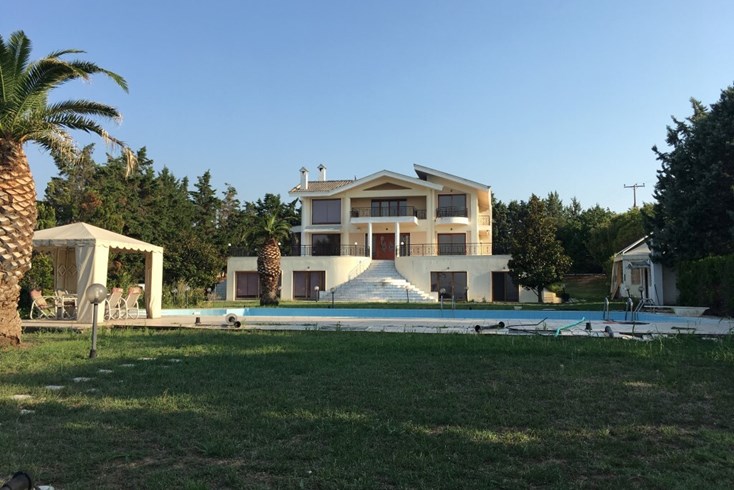
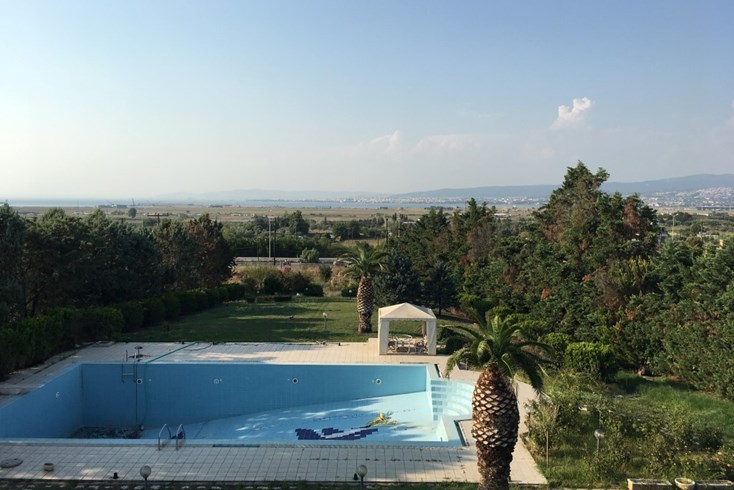
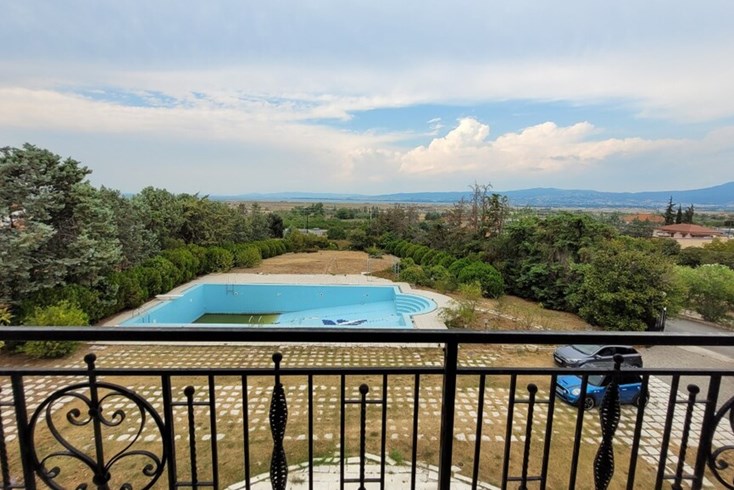
- Code 63316
- Sq. Meters 1050 m²
- Rooms 11

