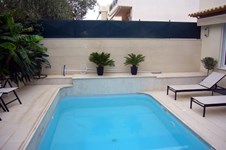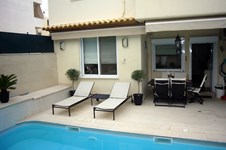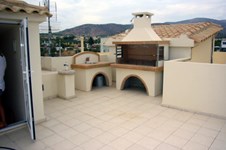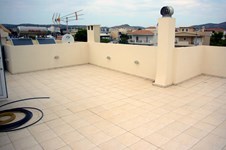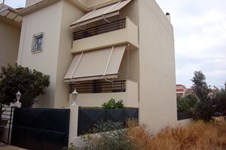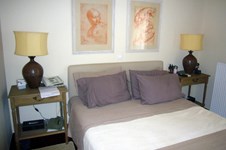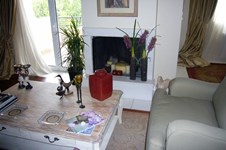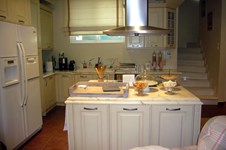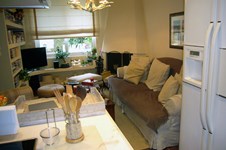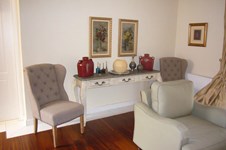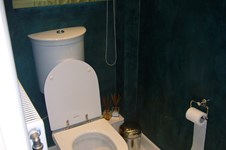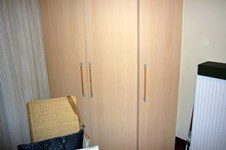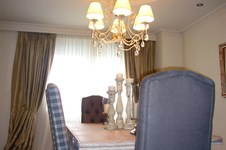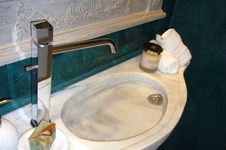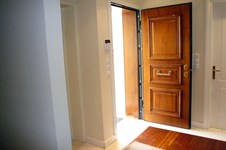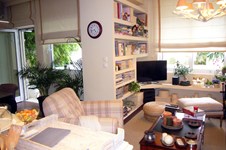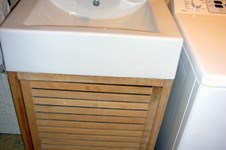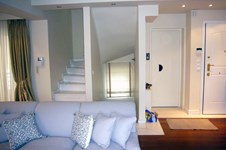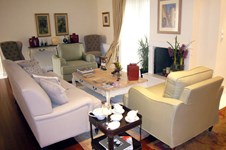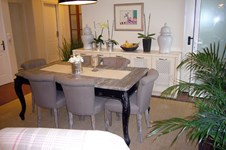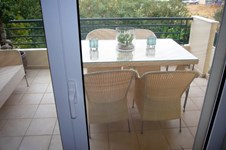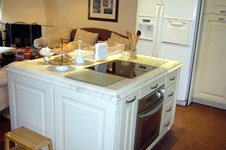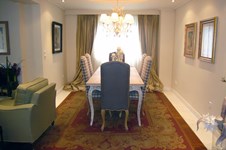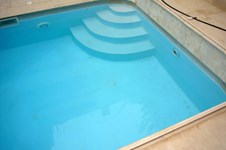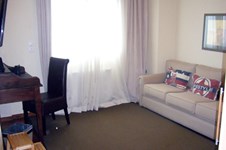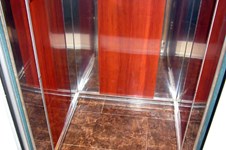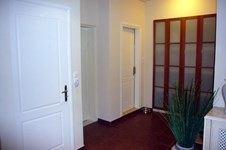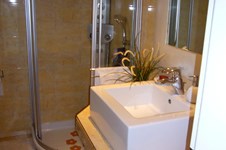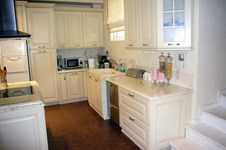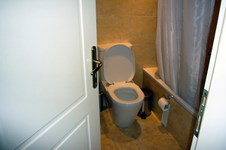- Code 63396
- For sale, for rent For sale
- Type Maisonette
- Sq. Meters 207 m²
- Land size 210 m²
- Region Athens
- Location Miladeza (Vari - Varkiza) | Athens - South (Attica)
- Number of rooms 5
Details
- Year of construction: 2005
- Year of renovation: 2017
- Number of rooms: 5
- Heating Type : diesel
- Levels: 3
- Bathrooms: 2
- Bedrooms: 3
- WCs: 3
- Distance from sea: 1700 m
- Distance from airport: 16 km
Services
- Parking
- Swimming pool
- Lift
- Fireplace
- Storage room
- Double glazing
Description
For sale maisonette of 207 sq.meters in Athens . The maisonette has 3 levels. Semi-basement consists of living room with kitchen, one kitchen, one shower WC, 2 storerooms. Ground floor consists of living room, one kitchen, one WC. 1st floor consists of 3 bedrooms, one shower WC. A magnificent view of the sea opens up from the windows. There are: solar panels for water heating, a fireplace, air conditioning, awnings, heating, a barbecue area. Building has an elevator. There is an alarm system installed. Extras included with the property: parking space, garden. The property boasts a swimming pool of private use.
-------------------------------------------
In the tranquil and sought-after area of Miladeza, Vari, this stunning independent maisonette of 207 sq.m., situated on a 200 sq.m. plot, is a rare opportunity for comfortable and elegant living. Spread across four levels (semi-basement, elevated ground floor, 1st floor, and rooftop), this residence offers spacious interiors, luxurious finishes, and well-designed outdoor areas.
🏠 Semi-Basement
A fully functional and bright area with direct access to the beautiful marble-lined swimming pool and landscaped garden, featuring:
- Spacious kitchen with island and built-in appliances
- Dining & sitting area with fireplace
- 1 bathroom
- 2 storage rooms & additional utility space
🏡 Elevated Ground Floor
This level features the main entrance and includes:
- Open-plan living and dining area with second fireplace
- Pre-installation for a second kitchen
- Guest WC
- 2 balconies
- Durable hardwood flooring with marble finishes
🛏 1st Floor
The sleeping quarters consist of:
- Hallway
- 3 comfortable bedrooms with built-in wardrobes and mechanisms
- 1 luxurious bathroom with hydro-massage bathtub
- 2 balconies
- Hardwood flooring throughout
🌅 2nd Floor – Roof Garden
This rooftop level serves as a roof garden with sea view, including:
- BBQ installation
- Sink area
🔧 Additional Features
- Energy class: E
- Autonomous oil heating (central system)
- Triple-energy solar water heater
- Air conditioning units
- Electric shutters, aluminum frames with double glazing & insect screens
- Alarm system and telephone center
- Security door
- Indoor elevator
- Open parking space
- Pet-friendly
📍 Distances:
- Sea: 4.5 km
- Airport: 13 km
- Athens city center: 17 km
Ideal for families or as an investment property, combining privacy, comfort, and access to all essential amenities.
The above information is based exclusively on information provided by the property owner to our company, which are subject to any typographical errors or price change by him.
PURSUANT TO LAW 4072/2012, IN ORDER TO VIEW THE PROPERTY, IT IS NECESSARY TO PROVIDE YOUR ID AND TAX NUMBER WHICH MUST ME INDICATED IN THE DEMONSTRATION AGREEMENT.
The indication on the map does not indicate the exact location of the property but the general area in which it is located. For any other information contact us.
Location
Similar realties
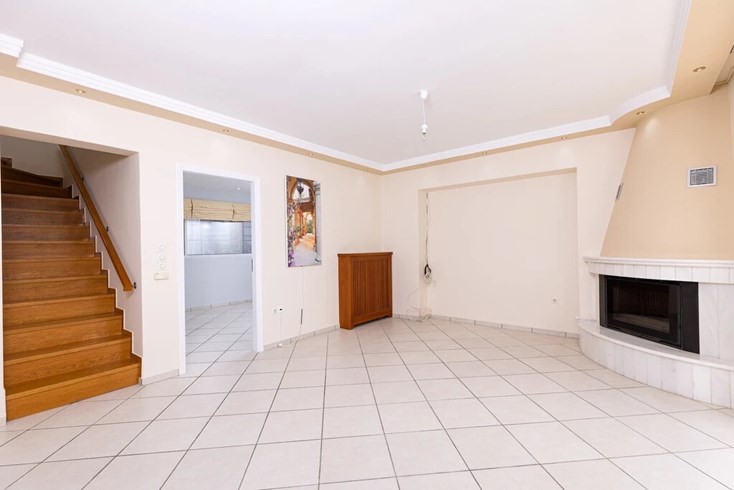
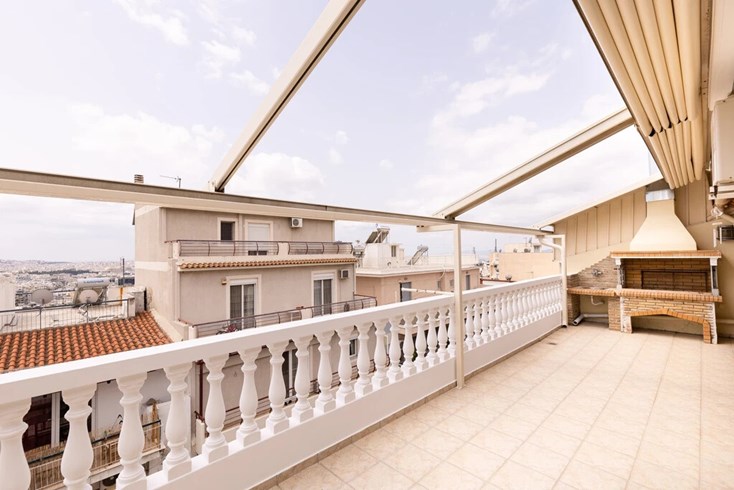
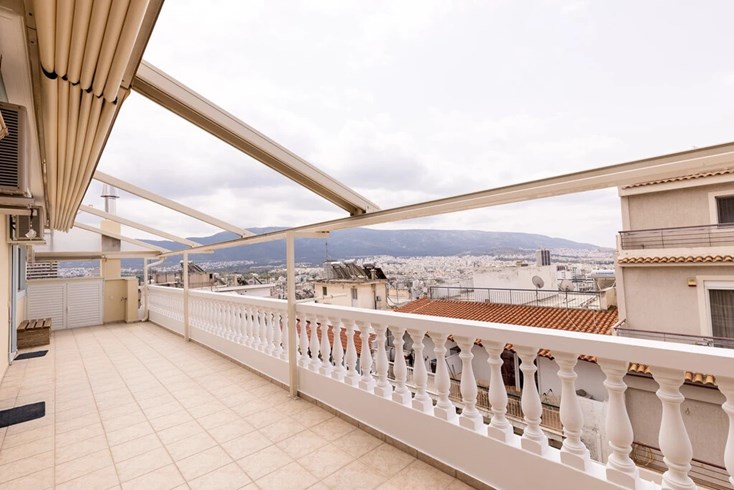
- Code 55951
- Sq. Meters 145 m²
- Rooms 5
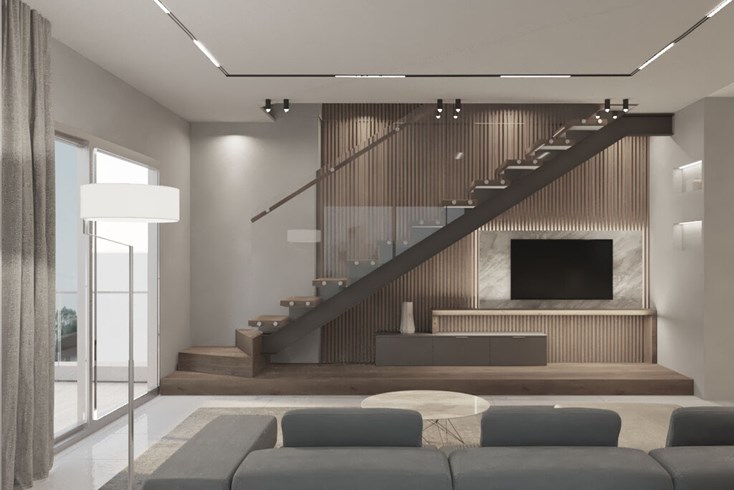
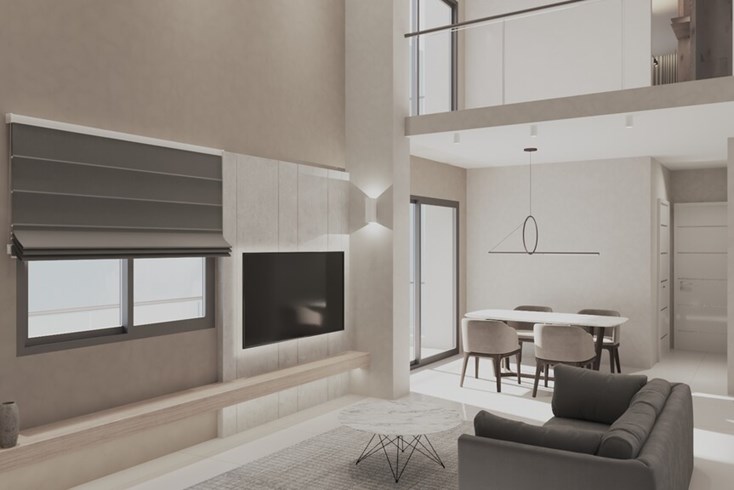
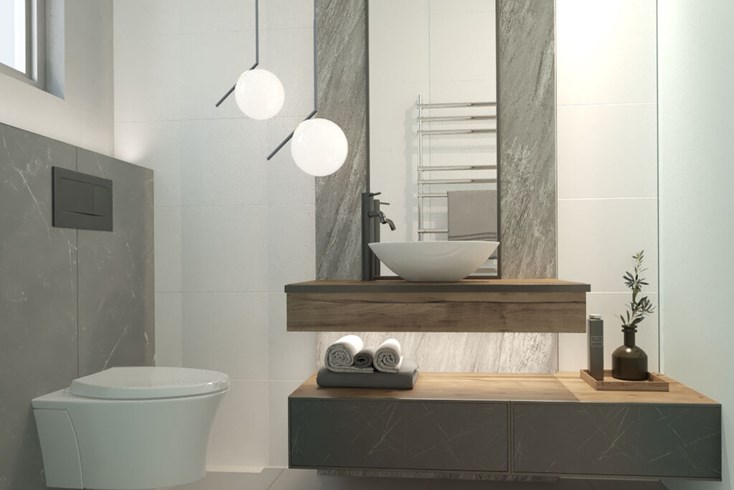
- Code 57229
- Sq. Meters 144 m²
- Rooms 5
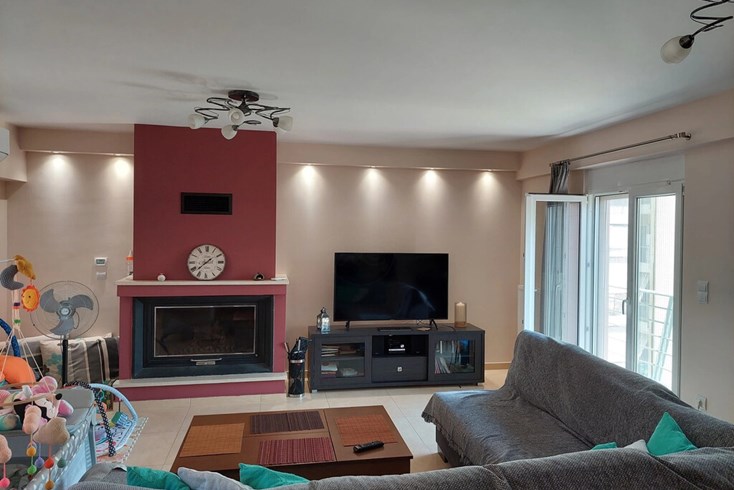
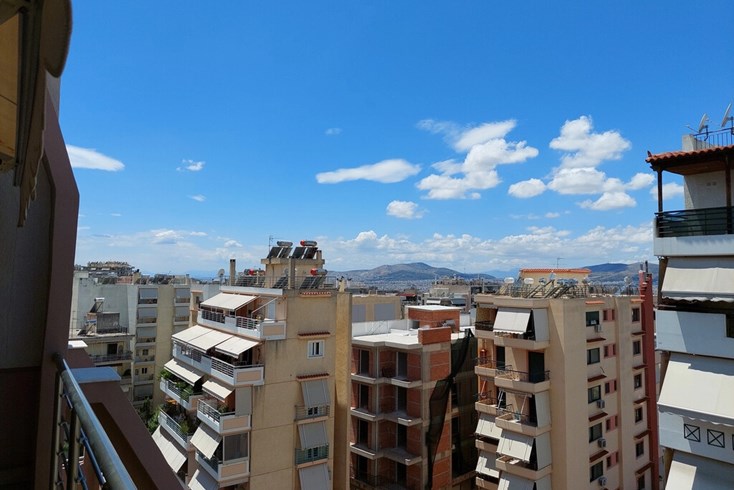
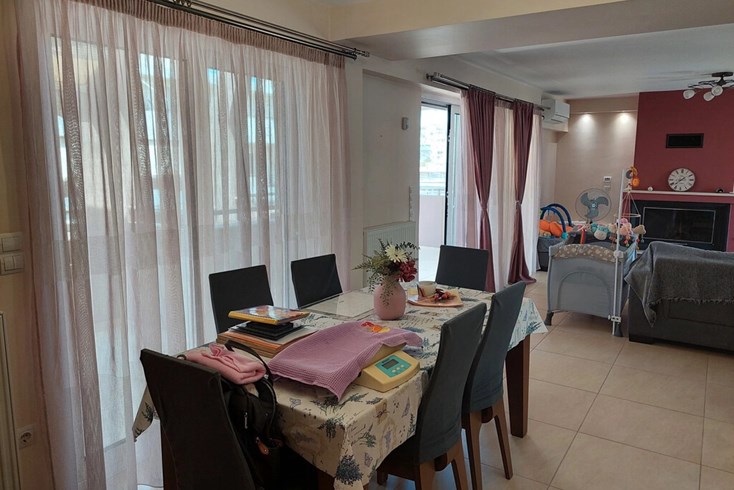
- Code 57304
- Sq. Meters 181 m²
- Rooms 5
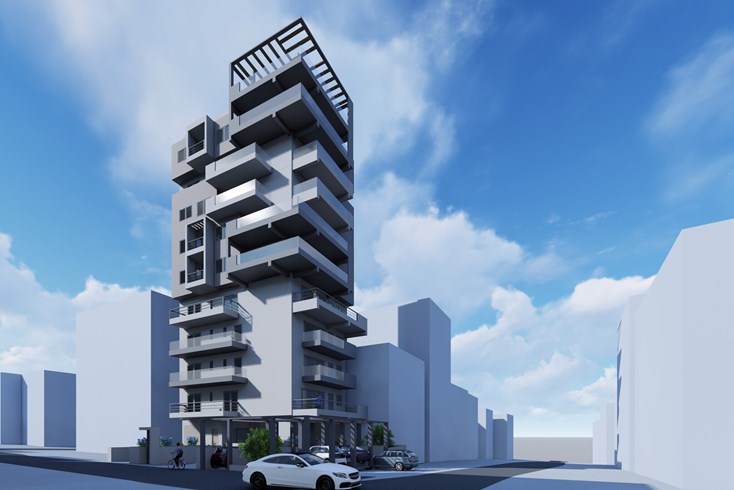
- Code 58910
- Sq. Meters 115 m²
- Rooms 4
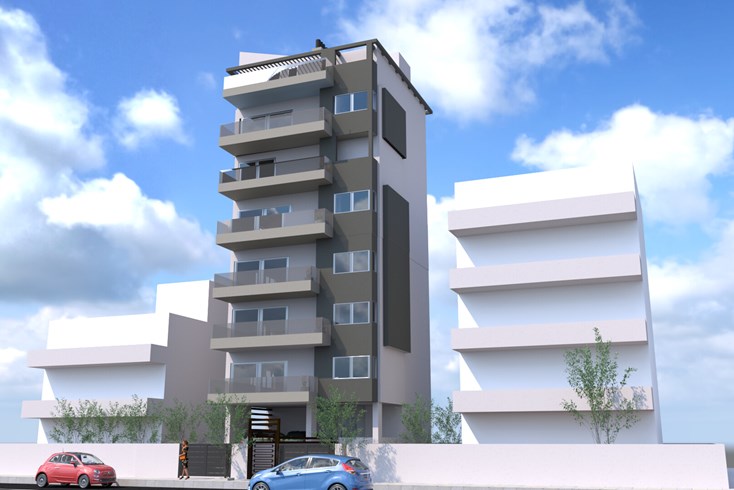
- Code 58916
- Sq. Meters 126 m²
- Rooms 4
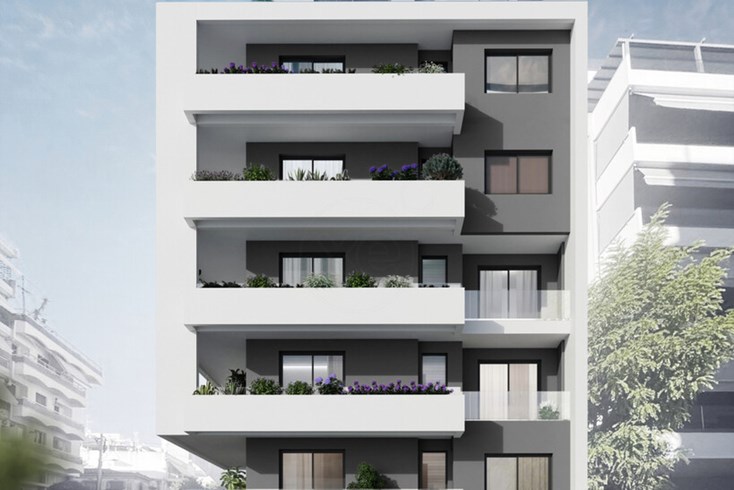
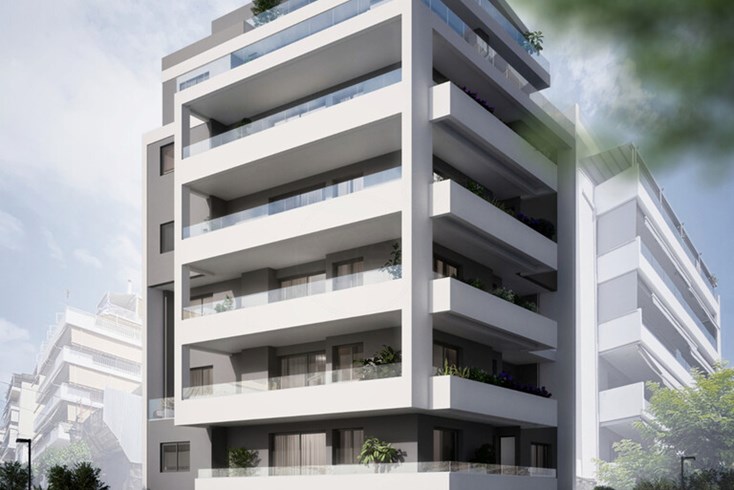
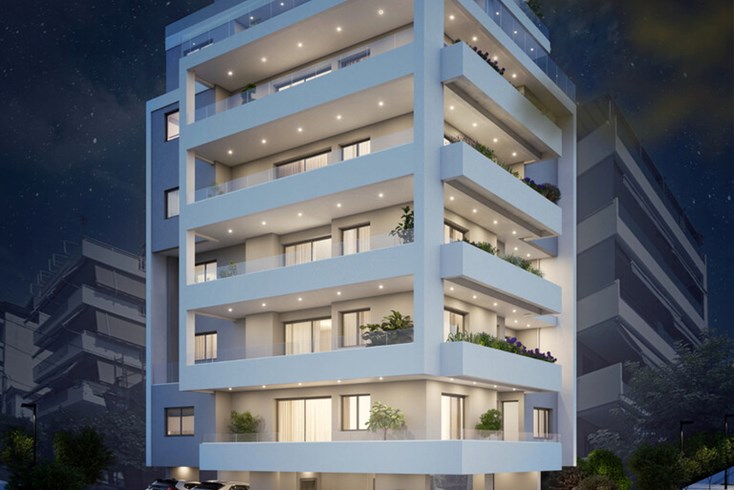
- Code 60110
- Sq. Meters 131 m²
- Rooms 4
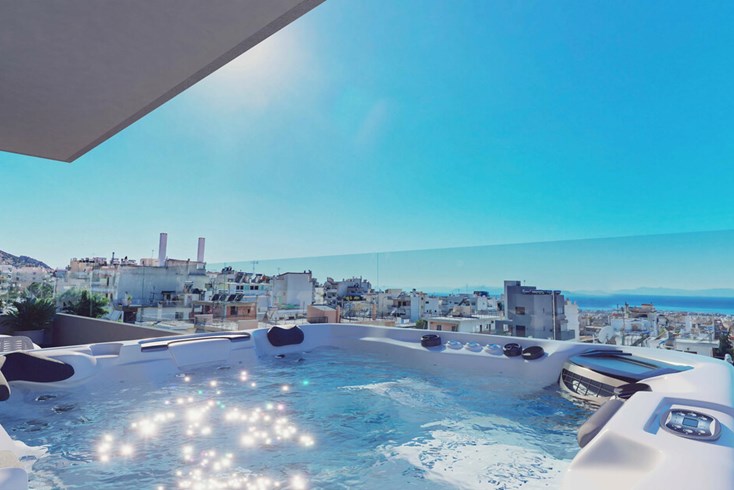
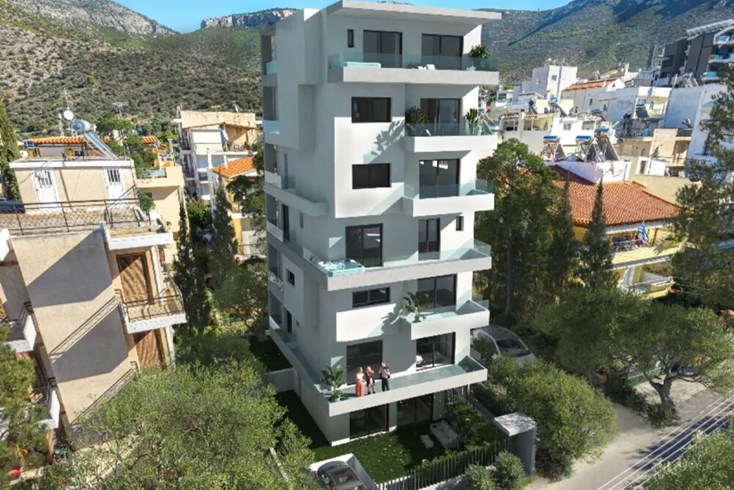
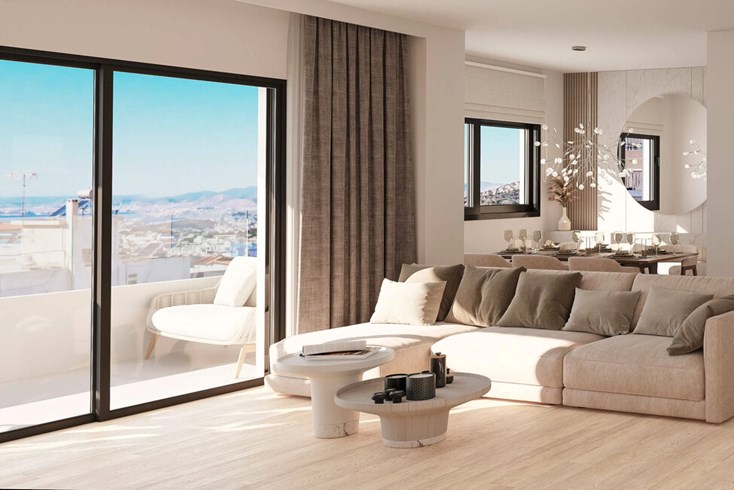
- Code 63154
- Sq. Meters 116 m²
- Rooms 4
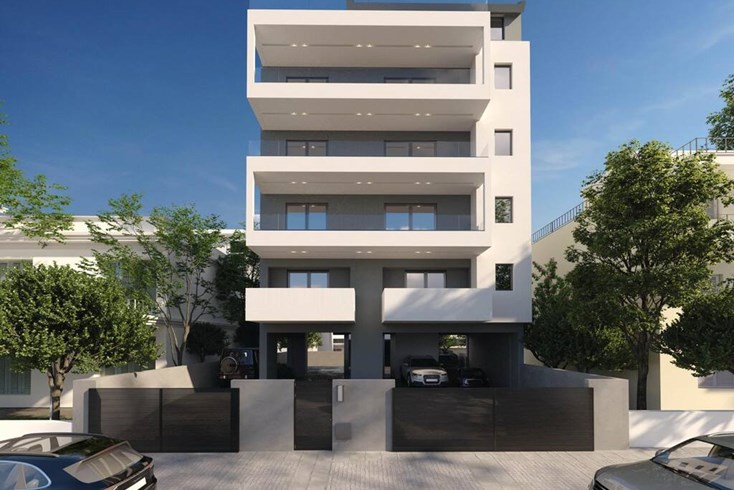
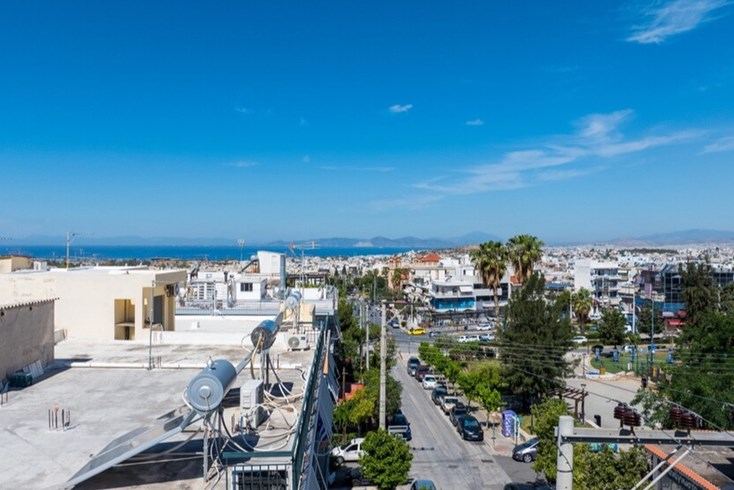
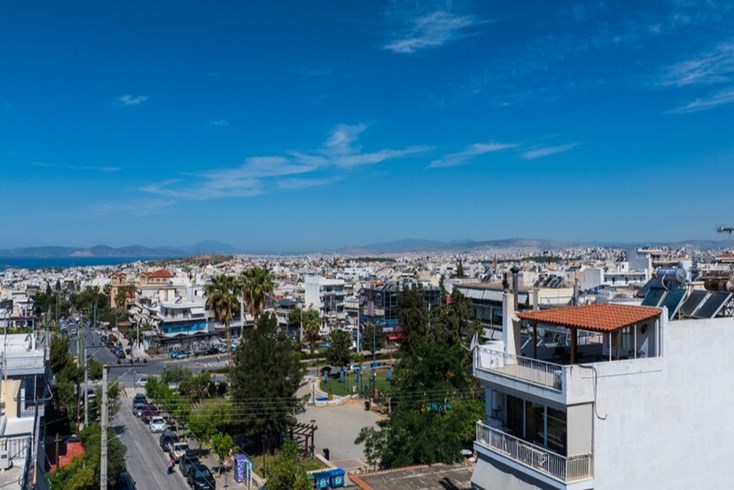
- Code 63730
- Sq. Meters 132 m²
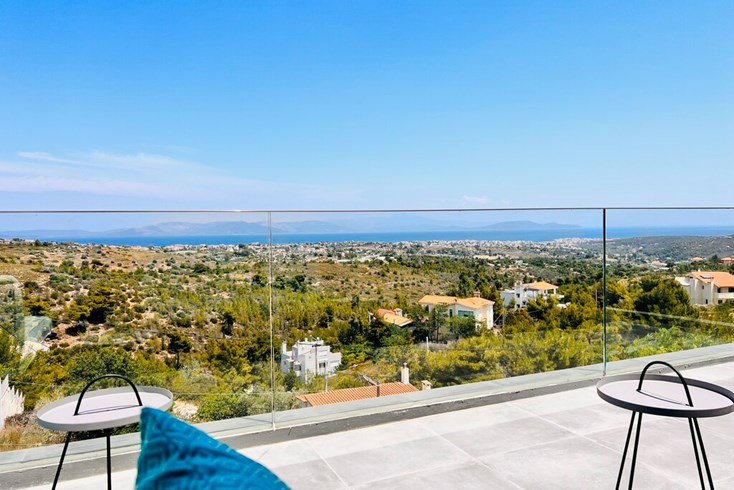
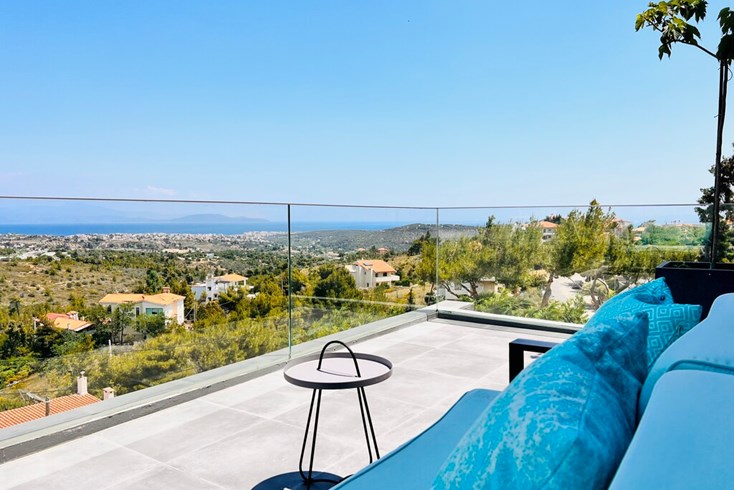
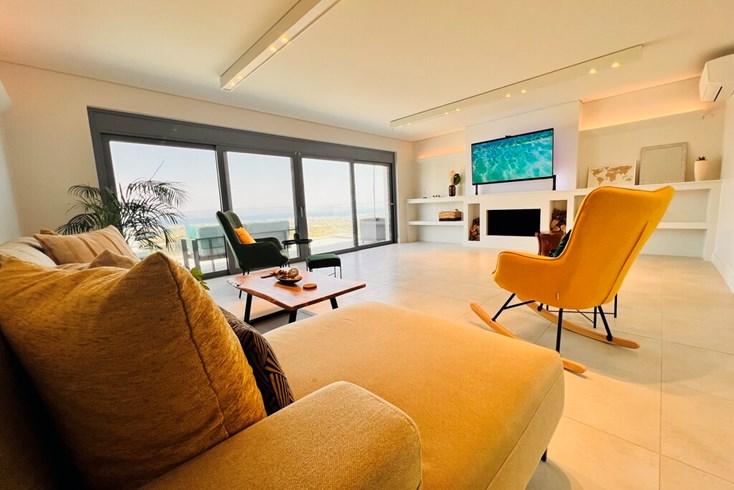
- Code 63959
- Sq. Meters 240 m²
- Rooms 5
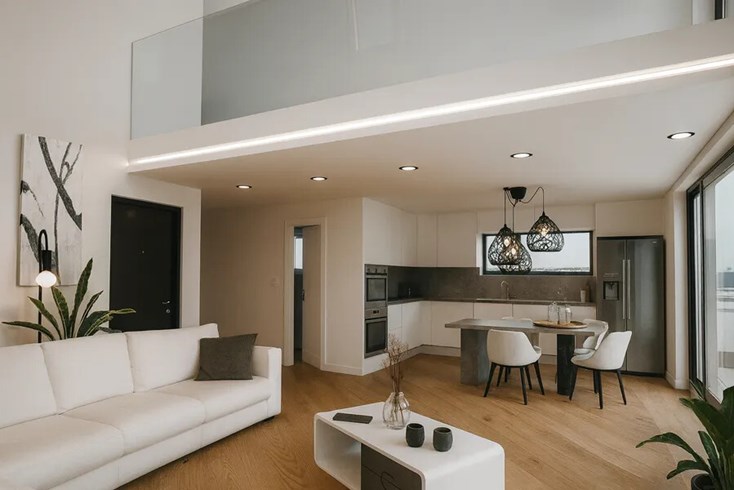
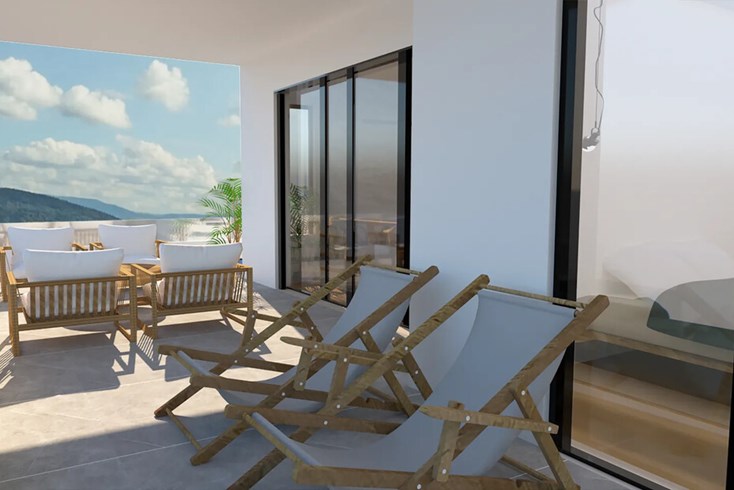
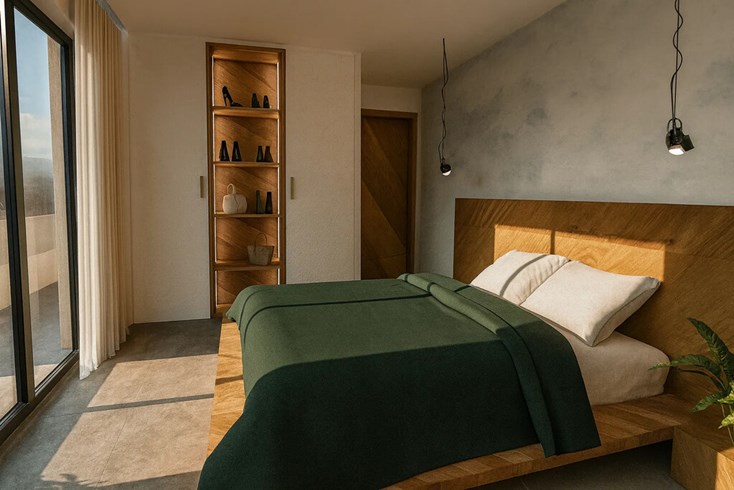
- Code 64866
- Sq. Meters 135 m²
- Rooms 4

