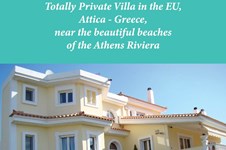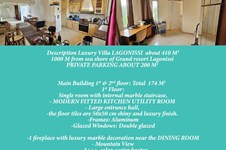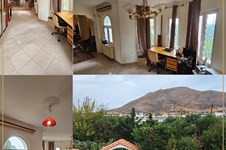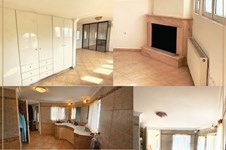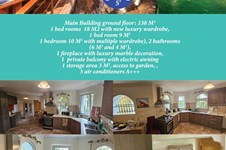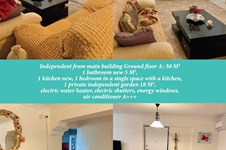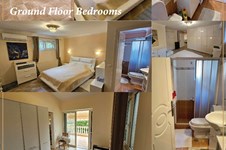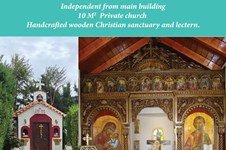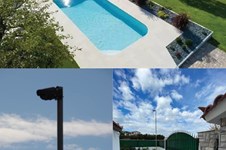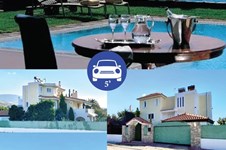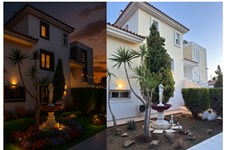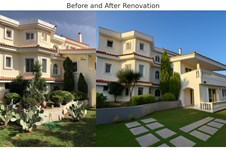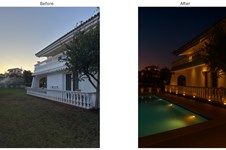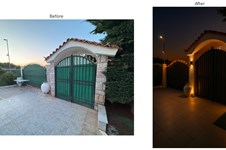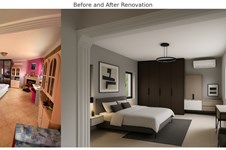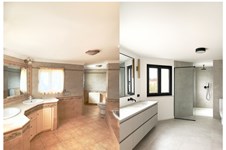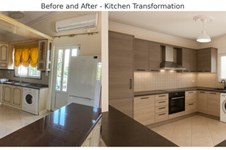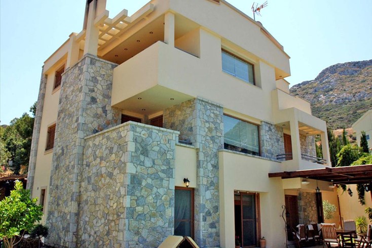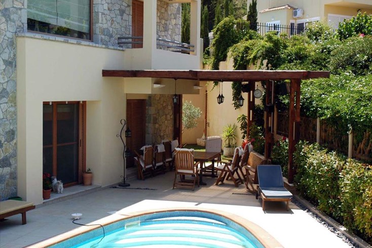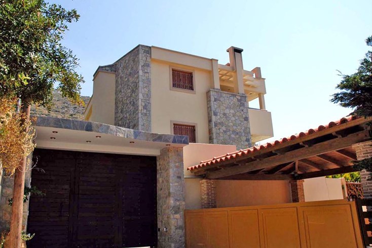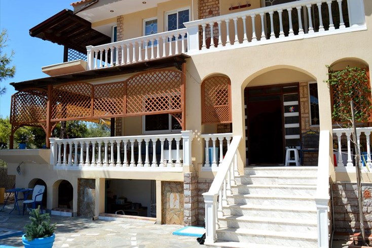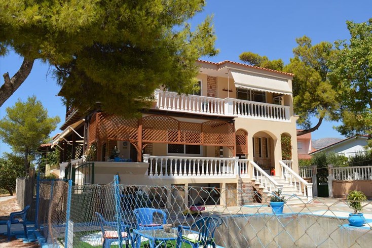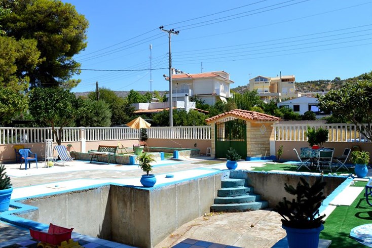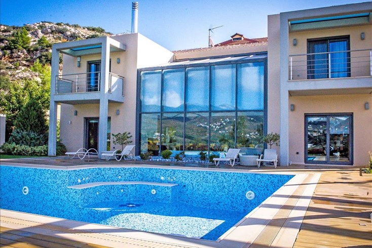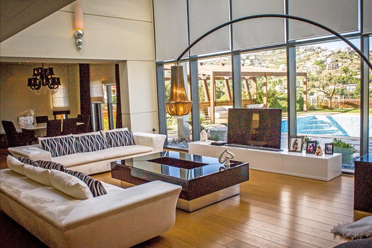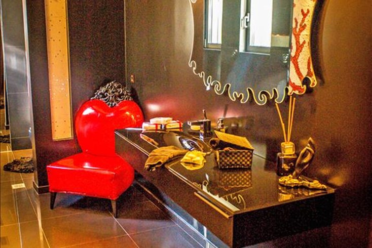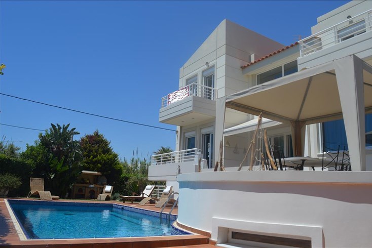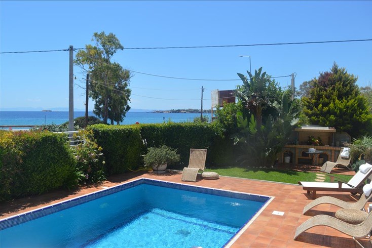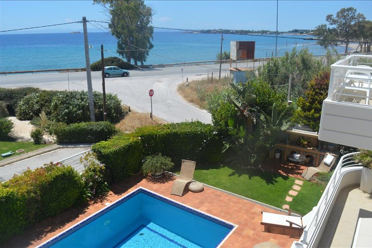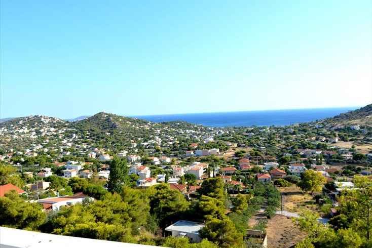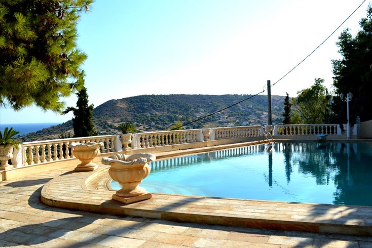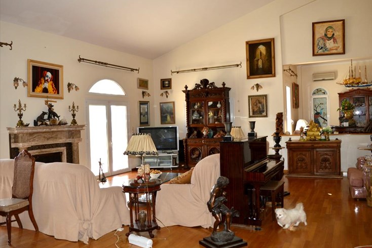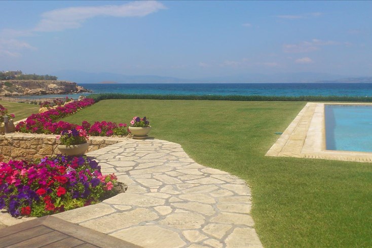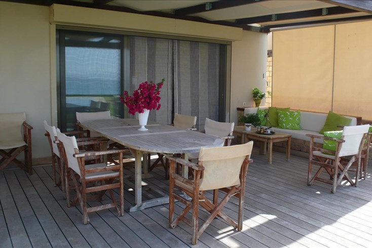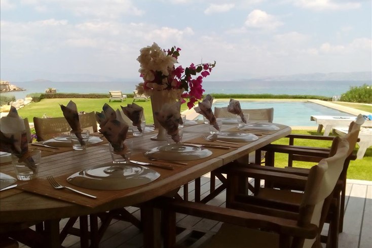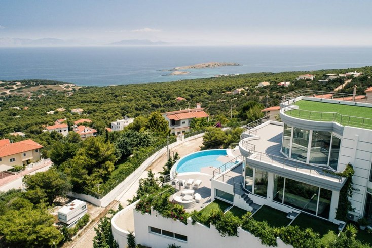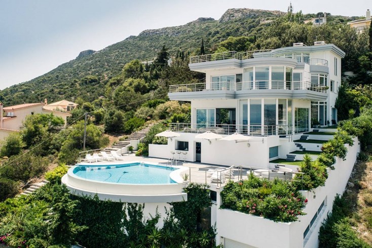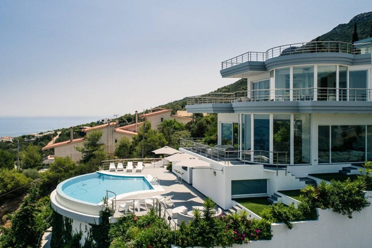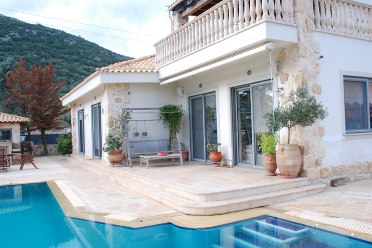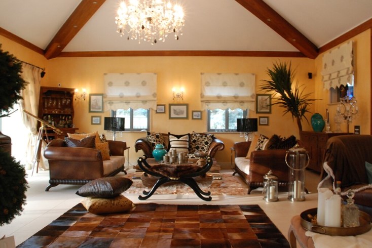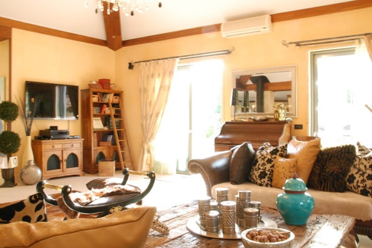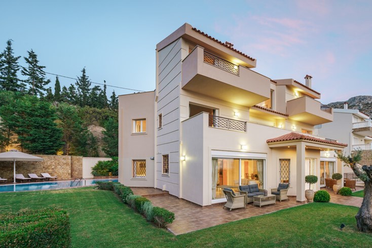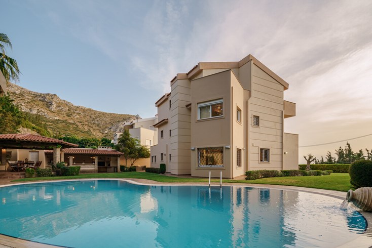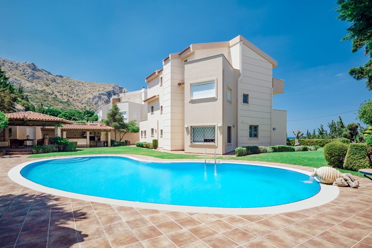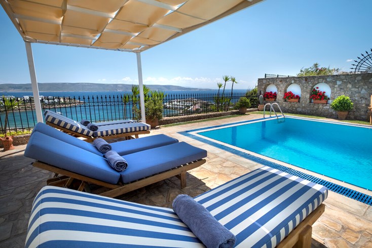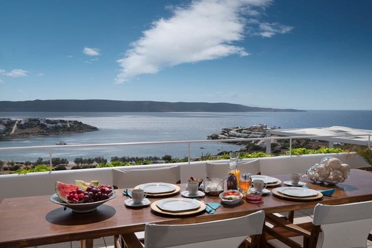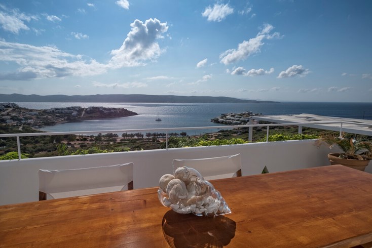- Code 63527
- For sale, for rent For sale
- Type Villa
- Sq. Meters 418 m²
- Land size 1250 m²
- Region Attica
- Location Lagonisi (Kalivia Thorikou) | Rest of Attica (Attica)
- Number of rooms 6
Details
- Year of construction: 2002
- Number of rooms: 6
- Heating Type : electric
- Type of flooring: tiles
- Levels: 2
- Bathrooms: 6
- Bedrooms: 6
- WCs: 6
- Distance from sea: 1200 m
- Distance from airport: 20 km
Services
- Parking
- Swimming pool
- Fireplace
- Storage room
- Double glazing
- Luxury home
- Golden Visa
Description
For sale 2-storey villa of 418 sq.meters in Attica. Ground floor consists of 3 bedrooms, 2 bathrooms, 2 storerooms. 1st floor consists of 3 bedrooms, 4 bathrooms. A magnificent view of the sea opens up from the windows. There are: solar panels for water heating, a fireplace, air conditioning, awnings, heating, a barbecue area. There is an alarm system installed. Extras included with the property: parking space, garden. The property boasts a swimming pool of private use.
Property Overview
- Plot Size: 1,250 m²
- Building Area: ~418.9 m² (basement, ground and first floors, guest studios, church, storage areas).
- Distance to Sea Shore: 1 km
- Distance to Athens International Airport: 20 km (~20 min drive)
- Distance to Temple of Poseidon (Sounio): 30 km
- Distance to Central Athens: 35 km
- Distance to new luxury Elliniko development & yacht marinas: 30 min drive
Outdoors – Garden & Parking
- Private parking area: ~200 m²
- Garden: Well-maintained, ~70 trees, lawn with automated irrigation system.
- Private well: 17 m deep
- Pool potential: Legal option for a 10×5 m (50 m²) pool.
- Security: 13 CCTV cameras (day/night) + G4S alarm system
Main Building
Basement (137.9 m², height ~11.7 m)
- Versatile space ideal for storage, technical room, wine cellar possibility.
Ground Floor (138 m² + storage)
- 3 bedrooms (18 m², 10 m², 9 m²) with luxury wardrobes
- 2 luxury bathrooms (6 m² & 4 m²)
- Fireplace with marble finishes
- Storage spaces: 3 m² room + 7.5 m² under-stair; 9.5 m² boiler/storage room
- Access to private garden, balcony with electric awning
- A+++ air conditioning across rooms
First Floor Maisonette (174 m²) with internal marble staircase
- Spacious kitchen & large entrance hall
- 3 bedrooms: master (50 m² with 18 m² en-suite), two others (8 m² & 10 m²)
- WC 3 m² (luxurious tile work; convertible to full bath)
- 2 large balconies (7 m² & 25 m²) – electric awnings
- 2 marble-decorated fireplaces
- A+++ air conditioning, solar water heater
- High-end 50×50 cm glossy tiles
- Sea views from 2nd floor; mountain views throughout
Independent Ground-Floor Units
Studio 1 (30 m²)
- Open plan bedroom & kitchen
- New 5 m² bathroom
- Electric heater, shutters, double glazed windows, A+++ air con
- Private garden (18 m²)
Studio 2 (49 m²) – Under construction
- 43 m² studio plus kitchen, new 6 m² bathroom
- Electric water heater, shutters, energy-efficient windows
- Delivered to buyer in unfinished state
Church (10 m²)
- Chapel of Saint Efrem & Holy Christ, wooden sanctuary & lectern
Key Features & Potential
- Built-in wardrobes, marble finishes, premium materials
- Efficient A+++ heating/cooling systems
- Fireplaces on each level
- Pool permit available
- Perfect for upscale family living, short-term rentals or luxury tourism investment
The above information is based exclusively on information provided by the property owner to our company, which are subject to any typographical errors or price change by him.
PURSUANT TO LAW 4072/2012, IN ORDER TO VIEW THE PROPERTY, IT IS NECESSARY TO PROVIDE YOUR ID AND TAX NUMBER WHICH MUST ME INDICATED IN THE DEMONSTRATION AGREEMENT.
The indication on the map does not indicate the exact location of the property but the general area in which it is located. For any other information contact us.

