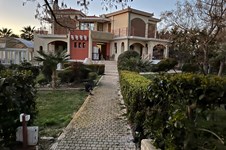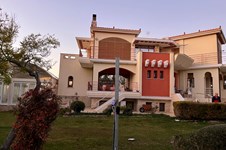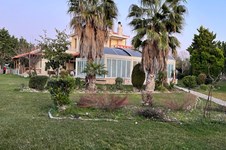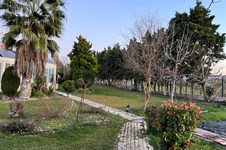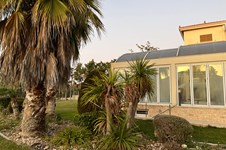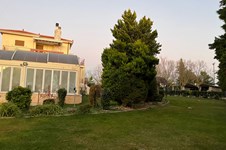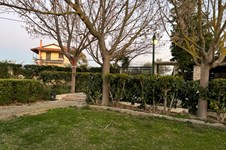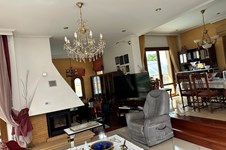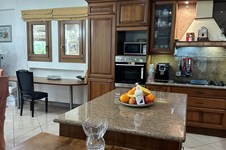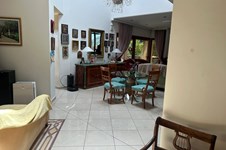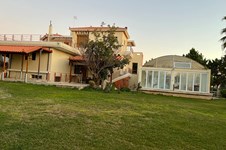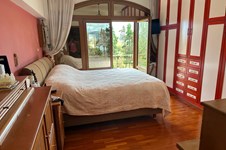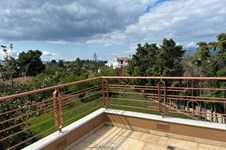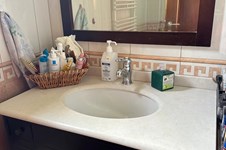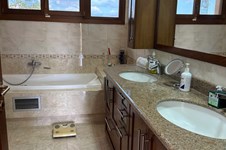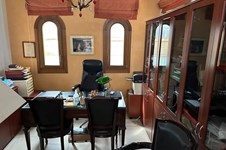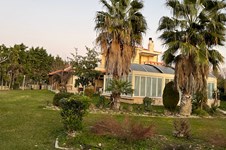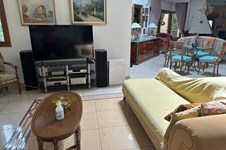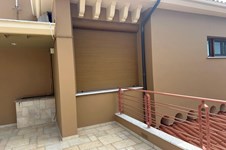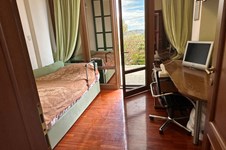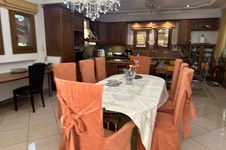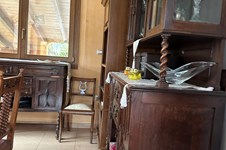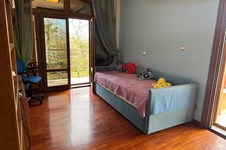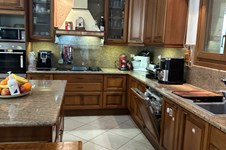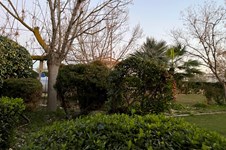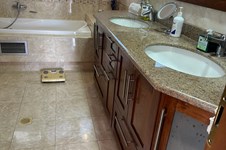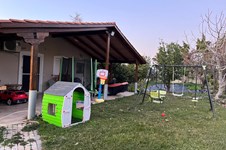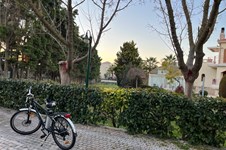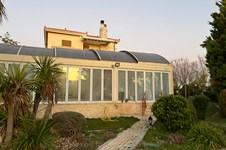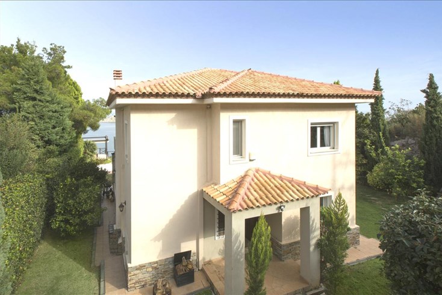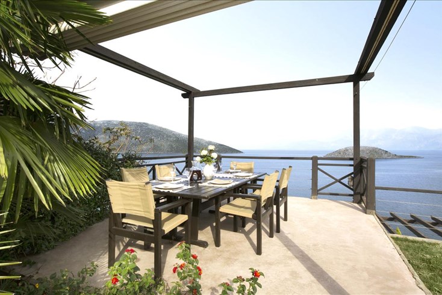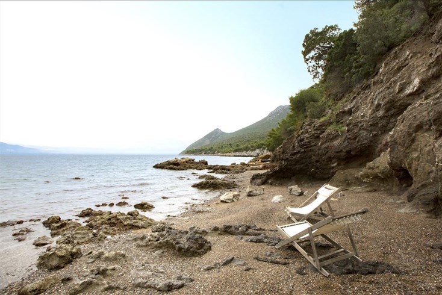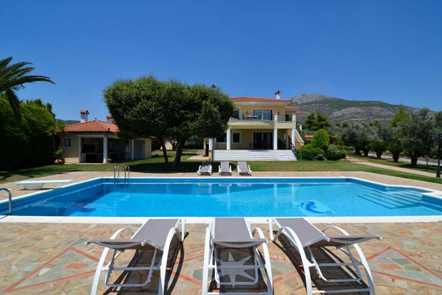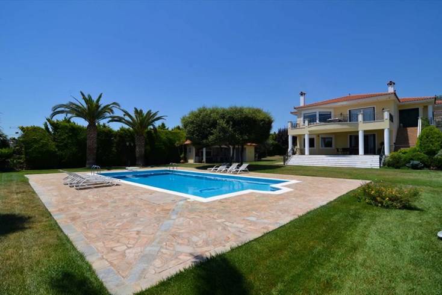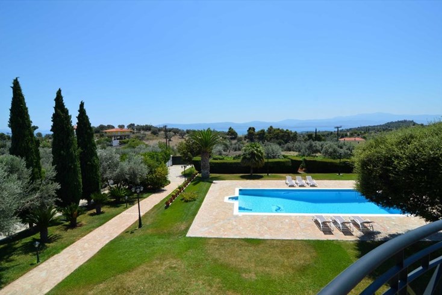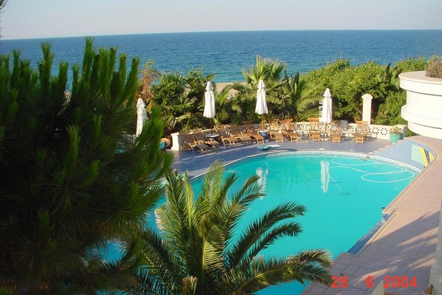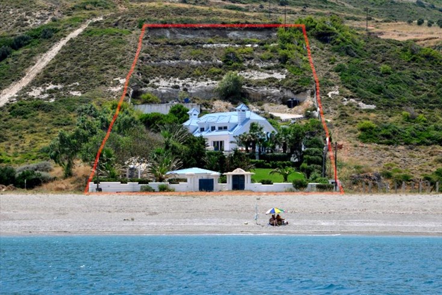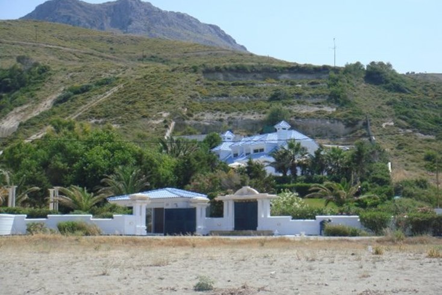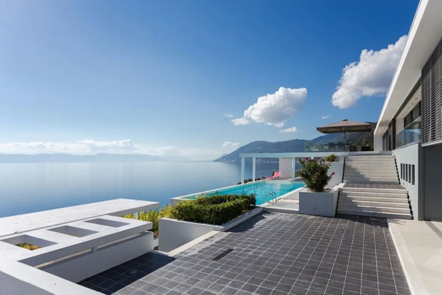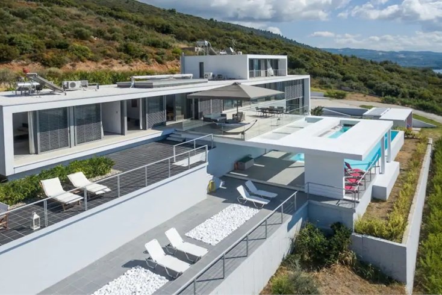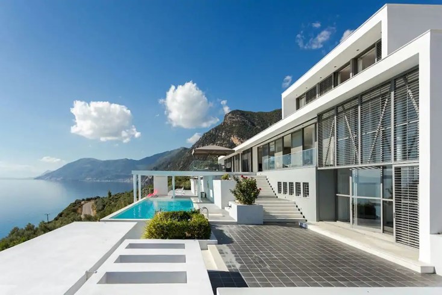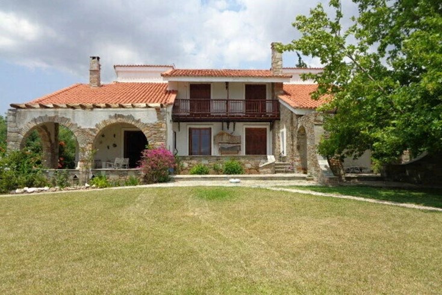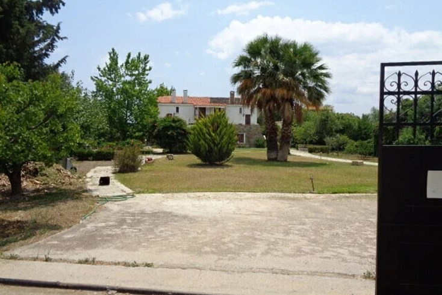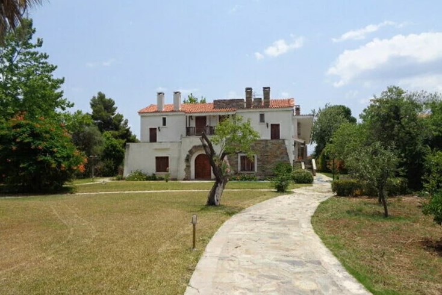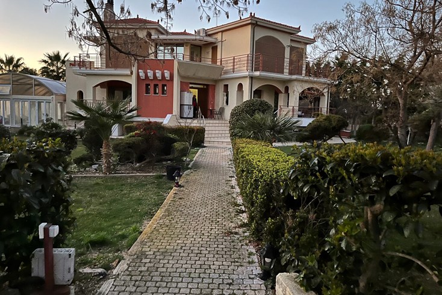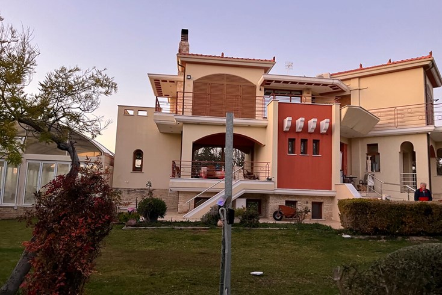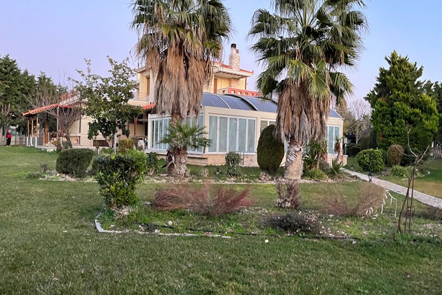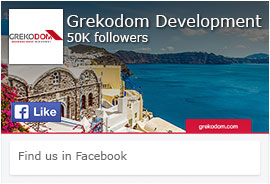- Code 63348
- For sale, for rent For sale
- Type Villa
- Sq. Meters 585 m²
- Land size 3600 m²
- Region Euboea
- Location Xirovrisi (Anthidonos) | Evia (Sterea Ellada)
- Number of rooms 8
Details
- Year of construction: 2003
- Year of renovation: 2024
- Number of rooms: 8
- Heating Type : gas
- Type of flooring: marble, wood, tiles
- Levels: 3
- Bathrooms: 5
- Bedrooms: 4
- WCs: 6
- Distance from sea: 750 m
- Distance from airport: 98 km
Services
- Parking
- Swimming pool
- Lift
- Fireplace
- Storage room
- Underfloor heating
- Access
- Double glazing
- Playroom
- Luxury home
- Garage
- Golden Visa
Description
For sale 3-storey villa of 585 sq.meters on the Euboea island . Semi-basement consists of one bedroom, living room with kitchen, one kitchen, one dining room, 2 shower WC, 3 storerooms, one office, one dressing room. Ground floor consists of 3 living rooms with kitchen, one kitchen, one WC, one office. 1st floor consists of 3 bedrooms, 3 shower WC, one dressing room. A magnificent view of the sea, the mountain, the forest opens up from the windows. There are: solar panels for water heating, a fireplace, air conditioning, awnings, heating, a barbecue area. The owners will be leaving the furniture with the sale. Building has an elevator. There is an alarm system installed. Extras included with the property: parking space, garden, garage. The property boasts a swimming pool of private use.
🌟 Luxury Villa for Sale – Euboea Island, Greece
🏡 Property Overview
Experience refined living in this exceptional three-storey luxury villa located in one of Euboea’s most tranquil and naturally captivating regions. Fully renovated in 2024, this impressive 585 m² residence blends contemporary design with premium craftsmanship, offering an atmosphere of elegance and comfort throughout.
Set on an expansive 3,600 m² private estate and just 750 m from the sea, the villa boasts breathtaking views of the Aegean Sea, surrounding mountains, and lush forest. Beyond its architectural beauty and serene setting, the property also presents an outstanding investment opportunity—ideal as a prestigious private residence, a luxury holiday retreat, or a high-yield rental investment.
🏠 Interior Layout
🔹 Lower Level (Semi-Basement)
- 1 refined bedroom
- Cozy living room with integrated kitchen
- Additional independent kitchen and dining area
- 2 modern shower WCs
- 3 storage rooms
- Private office
- Dressing room
🔹 Ground Floor
- 3 spacious living areas with open-plan kitchen
- Independent fully equipped kitchen
- Guest WC
- Office space
🔹 First Floor
- 3 elegant bedrooms
- 3 en-suite shower WCs
- Walk-in dressing room
✨ Key Features & Specifications
- Construction Year: 2003
- Renovation Year: 2024
- Premium flooring: marble, wood, and high-quality tiles
- Gas heating with underfloor system
- Double-glazed windows
- Solar panels for water heating
- Elevator serving all levels
- Fireplace
- Full air conditioning
- Awnings for sun protection
- Alarm system
- Property sold fully furnished
🌴 Outdoor Amenities
The villa’s extensive outdoor areas are designed for comfort, privacy, and elegant entertainment, featuring:
- Private swimming pool
- Barbecue area
- Beautifully landscaped gardens
- Parking area & garage
- Secure gated access
📍 Location Highlights
- 750 m from the sea
- 98 km from the nearest airport
- Peaceful and naturally rich surroundings
The above information is based exclusively on information provided by the property owner to our company, which are subject to any typographical errors or price change by him.
PURSUANT TO LAW 4072/2012, IN ORDER TO VIEW THE PROPERTY, IT IS NECESSARY TO PROVIDE YOUR ID AND TAX NUMBER WHICH MUST ME INDICATED IN THE DEMONSTRATION AGREEMENT.
The indication on the map does not indicate the exact location of the property but the general area in which it is located. For any other information contact us.

